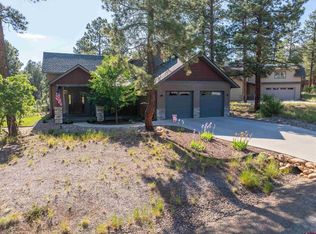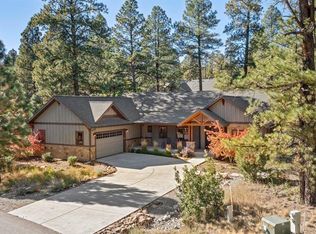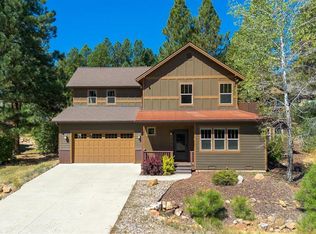A stellar home with a fabulous floor plan. Enjoy single level living in this 3 bedroom home, backing to open space, with a perfect lay out and fabulous finishes. A gracious living room with a gas fireplace opens to the huge kitchen and dining area which flows out onto the covered deck (easy care Fiberon) and concrete patio. This kitchen is built to cook in; expansive granite countertops with tumbled travertine backsplash, lots of custom cherry cabinetry and a large island. There is an area for separate dining or a breakfast nook. Plus a study/den that closes off with a handsome, solid alder sliding barn door. The hardwood floors are hand-scraped stained oak for a wonderful texture, the interior doors and 5??? base all solid alder too. On one side of the home opposite the slate entry hall is the master suite. Separate in its own private wing, the master has nice south/east exposure and an extra-large master bath, having both a soaking tub and glass enclosed shower, plus a very generous walk-in closet. The other two bedrooms and full bath are on the other side of the house to ensure privacy and space for all. The back bedroom has a pocket door to close off with the bathroom and be a suite. There is a separate laundry room and a wonderful mudroom entry from the garage, both have tile floors and cabinetry with granite counter tops! Tons of attention to detail with Solatubes for extra light plus it is stubbed for a bbq grill on the deck and airco if desired. The high efficiency furnace keeps heating bills low. HOA bills are billed quarterly and metro fees, with water and sewer are billed monthly. The oversized garage, 674 sf, tops it off with room for two cars and toys! The exterior is low maintenance but an attractive combination of stucco, metal, sage stained wood and dry stacked stone. This home is only 4 years old and is super clean, very lightly used by owners as they were only here infrequently the first two years. This parcel also backs to open space for privacy and good southern exposure. Come see for yourself!
This property is off market, which means it's not currently listed for sale or rent on Zillow. This may be different from what's available on other websites or public sources.


