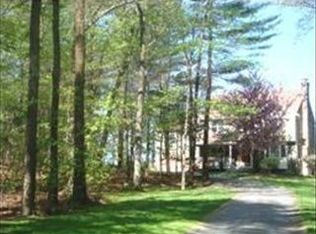Quality crafted Colonial perched upon 4.5 tranquil acres exuding uncommon character & charm. The kitchen with Crown Point cabinets, gas cooking, leather granite counters, stainless appliances & breakfast bar opens to a sun-drenched dining room. Skylights flood the spacious 29'x21' bonus room above the attached garage with natural light. The family roomâs Rumford fireplace is graced with a wrought iron fire screen crafted by local artisan. Enjoy handsome wide pine floors, an enviable 20'x10' mudroom, whole house generator & detached 2 story heated garage with 9' doors - a hobbyist's dream! This exquisite hilltop retreat boasts a huge deck & sprawling patio overlooking an expansive level backyard. Imagine planting in raised bed organic gardens, gathering with friends around the fire pit or relishing distant orchard & vineyard views. The exterior of this energy efficient 2x6 custom built home was painted in 2019. A treasured property that will capture your imagination & steal your heart!
This property is off market, which means it's not currently listed for sale or rent on Zillow. This may be different from what's available on other websites or public sources.
