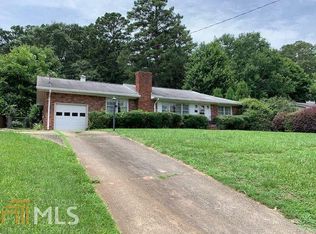Welcome to the finest Avondale Estates has to offer! Gorgeous home built in the style of historic Avondale. Overlooking Lake Avondale with unbelievable views. Step through the custom 8' mahogany doors into the grand two story tiled foyer. A beautiful dining room with beamed trey ceiling and sliding french doors opens to the front porch with a breathtaking view of Lake Avondale where you can watch the sunrise. Custom cabinets, a chefâs island with prep sink, granite counters, glass tile backsplash, commercial 6 burner dual fuel convection range with griddle, vent hood, & California Closets pantry highlight the kitchen. Great room with Tudor style fireplace, motorized remote control shades & custom draperies. French doors in breakfast area open to the spectacular vaulted patio living area. Cherry paneled office with lake view is great for working from home. Cherry hardwoods through 1st floor, 2nd level hallway, & 1 bedroom. Incredible master suite boasts a triple window lake & sunrise view, vaulted ceiling, & accent trim. The master bath features marble counters, remote control shade over the Jacuzzi tub, heated water closet marble floor, custom designed vanity areas, & enclosed glass shower with bench. Master closet is custom-fitted by California Closets. Upstairs youâll find 3 large ensuite bedrooms. View the lake from the front bedroomâs seated bay window. 10â ceilings, crown molding, & decorative baseboard throughout basement. Game & media area with surround sound are perfect for entertaining. Pre-plumbed for wet bar. The concrete crawl space & large storage closets offer plenty of storage. Watch the sunset, grill & dine by the fireside on the rear covered porch and overlook the stunning back gardens.
This property is off market, which means it's not currently listed for sale or rent on Zillow. This may be different from what's available on other websites or public sources.
