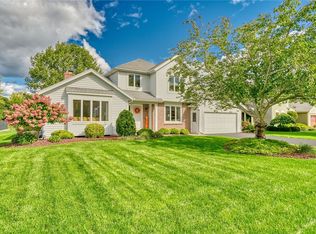WOW! Step into this WIDE OPEN ranch home! ENJOY the INCREDIBLE cathedral great room w/soaring ceilings, GORGEOUS stone wall fireplace & TONS of natural light! The spiral staircase leads to a UNIQUE loft space - perfect for the work from home crowd, yoga, rec space, or even overflow guest space! The updated kitchen features SOLID surface counters, Bamboo hardwoods, DELUXE island w/seating & stainless appliances! Plus a GREAT dining room area too! The SPACIOUS primary bedroom has VAULTED ceilings w/access to the primary bath w/shower & dressing area. It's even plumbed for an additional sink! You will love spring/summer/fall in the BIG 3 season room w/WALLS of windows and sliders to the deck! The lower level adds extra rec space & has supplemental heat from the gas stove! Mechanics are SOUND w/High eff furnace w/AC (approx '10) & architectural roof (approx '06). The 1st floor laundry, underground sprinklers, SPACIOUS garage, shed & AWESOME lot round out the package! 1st showings 4/6/22 w/delayed negotiations at 12 pm 4/12/22! (Please note the 3rd "bedroom" is an open loft area)
This property is off market, which means it's not currently listed for sale or rent on Zillow. This may be different from what's available on other websites or public sources.
