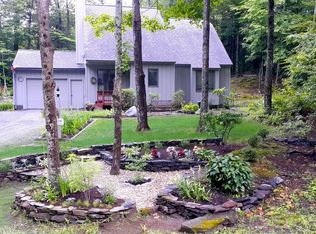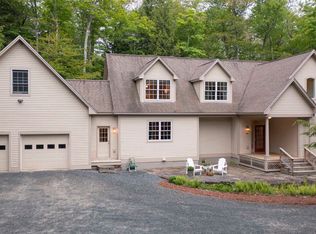Impeccable Custom Built contemporary, Cape Cod style home consisting of 4 bedrooms and 4 baths. Amenities include 2 primary bedroom suites, one first floor master bedroom suite and one second floor suite, large open formal dining room, updated kitchen and baths, hardwood and tile flooring, large attached 2 car garage and full basement. This ia a lovely home that is truly turn key. As part of Quechee Lakes (Four Season Resort) you will enjoy 27 holes of golf, skiing, tennis, indoor and outdoor pools, health club, resturants and more. Walk to all Quechee Village amenities or access trails from your back yard. The Quechee location is ideal for easy access to Rt 89 or 91, Hanover, Lebanon and all the Upper Valley has to offer.
This property is off market, which means it's not currently listed for sale or rent on Zillow. This may be different from what's available on other websites or public sources.


