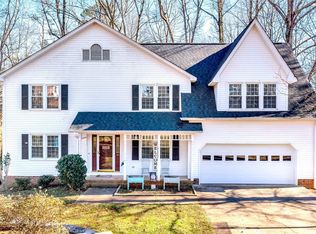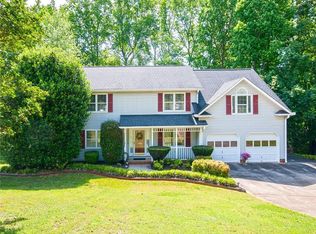Sold for $302,000 on 05/20/25
$302,000
107 Bent Tree St, Easley, SC 29642
5beds
2,638sqft
SingleFamily
Built in 1989
0.39 Acres Lot
$300,000 Zestimate®
$114/sqft
$2,355 Estimated rent
Home value
$300,000
$258,000 - $348,000
$2,355/mo
Zestimate® history
Loading...
Owner options
Explore your selling options
What's special
HUGE home ready for your large family or spacious hobbies. Main level features remodeled kitchen with granite coutertops, stainless appliances, updated lighting and tile backsplash. Living room fireplace, recessed lighting and hardwood floors provide a timeless backdrop for your decor. Formal dining room and library at the front of the home could also be an extension of the casual living areas. Living room opens onto a back deck overlooking your shaded, fenced backyard. Upstairs, find 5 generously sized bedrooms and 2 baths, with all new carpet. Neighborhood backs up to Easley's JB Red Owens park, with all rec league sports, playgrounds, indoor and outdoor walking track, frisbee golf course, and gym. Come on home to 107 Bent Tree!
Facts & features
Interior
Bedrooms & bathrooms
- Bedrooms: 5
- Bathrooms: 3
- Full bathrooms: 2
- 1/2 bathrooms: 1
Heating
- Forced air, Gas
Cooling
- Central
Appliances
- Included: Dishwasher, Range / Oven, Refrigerator
- Laundry: Electric Dryer Hookup, Gas Dryer Hookup
Features
- Ceiling Fan(s), Walk-In Closet(s), Granite Counters, Cable TV Available, Bookcases, Dryer Connection-Electric, Dryer Connection-Gas, Attic Stairs-Disappearing, Smoke Detector, Ceilings-Blown
- Flooring: Carpet, Hardwood, Laminate
- Doors: Storm Door(s)
- Windows: Storm Window(s), Tilt-Out Windows, Vinyl Windows
- Basement: No/Not Applicable
- Attic: Floored
- Has fireplace: Yes
Interior area
- Total interior livable area: 2,638 sqft
Property
Parking
- Total spaces: 2
- Parking features: Garage - Attached
Features
- Patio & porch: Deck
- Exterior features: Shingle (Not Wood), Vinyl, Wood
- Has view: Yes
- View description: Water
- Has water view: Yes
- Water view: Water
Lot
- Size: 0.39 Acres
- Features: Creek
Details
- Additional structures: Garage(s)
- Parcel number: 502815546675
- Special conditions: For Sale
Construction
Type & style
- Home type: SingleFamily
- Architectural style: Two Story, Traditional
Materials
- Frame
- Foundation: Crawl/Raised
- Roof: Shake / Shingle
Condition
- Year built: 1989
Utilities & green energy
- Sewer: Public Sewer
- Water: Public
Community & neighborhood
Security
- Security features: Smoke Detector(s)
Location
- Region: Easley
Other
Other facts
- Sewer: Public Sewer
- WaterSource: Public
- Flooring: Carpet, Laminate, Hardwood
- Heating: Forced Air, Central Gas
- Appliances: Dishwasher, Refrigerator, Range/Oven-Gas
- InteriorFeatures: Ceiling Fan(s), Walk-In Closet(s), Granite Counters, Cable TV Available, Bookcases, Dryer Connection-Electric, Dryer Connection-Gas, Attic Stairs-Disappearing, Smoke Detector, Ceilings-Blown
- GarageYN: true
- ArchitecturalStyle: Two Story, Traditional
- AttachedGarageYN: true
- AssociationYN: 0
- ExteriorFeatures: Deck, Tilt-Out Windows, Vinyl Windows, Some Storm Doors, Some Storm Windows
- HeatingYN: true
- PatioAndPorchFeatures: Deck
- CoolingYN: true
- RoomsTotal: 9
- ConstructionMaterials: Vinyl Siding, Laminate, Architectural Shingles, Hardwood
- Cooling: Central Air
- OtherStructures: Garage(s)
- LaundryFeatures: Electric Dryer Hookup, Gas Dryer Hookup
- FoundationDetails: Crawl Space
- PossibleUse: Single Family
- SecurityFeatures: Smoke Detector(s)
- ParkingFeatures: Attached Garage
- LotFeatures: Creek
- DoorFeatures: Storm Door(s)
- WindowFeatures: Storm Window(s), Tilt-Out Windows, Vinyl Windows
- Attic: Floored
- MainLevelBedrooms: 0
- SpecialListingConditions: For Sale
- Roof: Architectural Shingles
- Basement: No/Not Applicable
- RangeArea: .25 to .49
- BuildingFeatures: Formal Dining Room, Formal Living Room
- MlsStatus: Pending
Price history
| Date | Event | Price |
|---|---|---|
| 5/20/2025 | Sold | $302,000-7.1%$114/sqft |
Source: Public Record Report a problem | ||
| 2/24/2025 | Pending sale | $325,000$123/sqft |
Source: | ||
| 1/7/2025 | Listed for sale | $325,000-9.4%$123/sqft |
Source: | ||
| 10/24/2024 | Listing removed | $358,900$136/sqft |
Source: | ||
| 9/7/2024 | Price change | $358,900-0.3%$136/sqft |
Source: | ||
Public tax history
| Year | Property taxes | Tax assessment |
|---|---|---|
| 2024 | $4,160 +22.3% | $13,440 |
| 2023 | $3,402 -0.1% | $13,440 |
| 2022 | $3,404 +0.8% | $13,440 |
Find assessor info on the county website
Neighborhood: 29642
Nearby schools
GreatSchools rating
- 4/10Forest Acres Elementary SchoolGrades: PK-5Distance: 0.8 mi
- 4/10Richard H. Gettys Middle SchoolGrades: 6-8Distance: 1.9 mi
- 6/10Easley High SchoolGrades: 9-12Distance: 1 mi
Schools provided by the listing agent
- Elementary: Forest Acres El
- Middle: Richard H Gettys Middle
- High: Easley High
Source: The MLS. This data may not be complete. We recommend contacting the local school district to confirm school assignments for this home.
Get a cash offer in 3 minutes
Find out how much your home could sell for in as little as 3 minutes with a no-obligation cash offer.
Estimated market value
$300,000
Get a cash offer in 3 minutes
Find out how much your home could sell for in as little as 3 minutes with a no-obligation cash offer.
Estimated market value
$300,000

