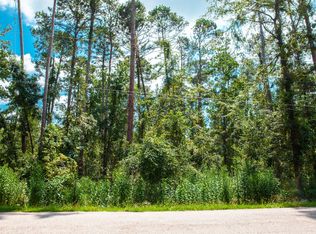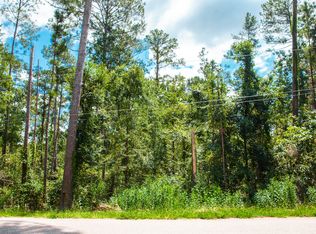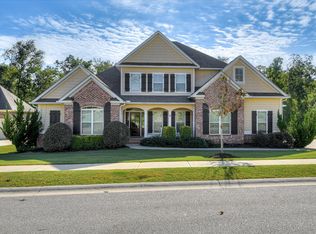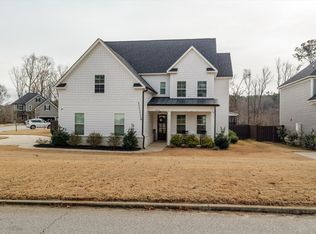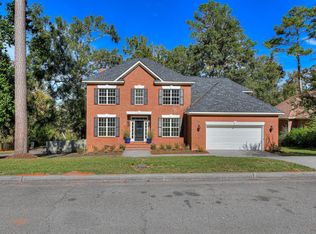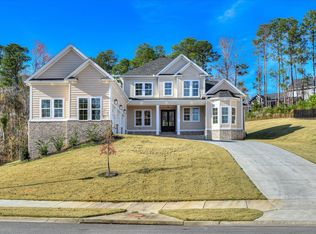107 Bent Oak Road, Clarks Hill, SC 29821
What's special
- 286 days |
- 464 |
- 28 |
Zillow last checked: 8 hours ago
Listing updated: November 28, 2025 at 11:46am
Greg Oldham 706-877-4000,
Meybohm Real Estate - Evans
Facts & features
Interior
Bedrooms & bathrooms
- Bedrooms: 6
- Bathrooms: 5
- Full bathrooms: 3
- 1/2 bathrooms: 2
Rooms
- Room types: Dining Room, Great Room, Entrance Foyer, Master Bedroom, Bedroom 2, Bedroom 3, Bedroom 4, Mud Room, Recreation Room
Primary bedroom
- Level: Main
- Dimensions: 16 x 14
Bedroom 2
- Level: Main
- Dimensions: 11 x 14
Bedroom 3
- Level: Main
- Dimensions: 13 x 12
Bedroom 4
- Level: Upper
- Dimensions: 15 x 14
Dining room
- Level: Main
- Dimensions: 18 x 10
Other
- Level: Main
- Dimensions: 14 x 8
Great room
- Level: Main
- Dimensions: 18 x 18
Kitchen
- Level: Main
- Dimensions: 21 x 12
Mud room
- Level: Main
- Dimensions: 8 x 6
Recreation room
- Level: Main
- Dimensions: 16 x 11
Heating
- Electric, Fireplace(s), Forced Air, Multiple Systems
Cooling
- Central Air, Multi Units
Appliances
- Included: Built-In Electric Oven, Built-In Microwave, Cooktop, Dishwasher
Features
- Built-in Features, Cable Available, Garden Tub, Kitchen Island, Pantry, Walk-In Closet(s)
- Flooring: Ceramic Tile, Luxury Vinyl
- Has basement: No
- Attic: Partially Floored,Pull Down Stairs
- Number of fireplaces: 1
- Fireplace features: Insert, Ventless
Interior area
- Total structure area: 3,611
- Total interior livable area: 3,611 sqft
Video & virtual tour
Property
Parking
- Total spaces: 3
- Parking features: Attached, Concrete, Garage
- Garage spaces: 3
Features
- Levels: One and One Half
- Patio & porch: Covered, Front Porch, Rear Porch
Lot
- Size: 1 Acres
- Dimensions: 1 Acre
- Features: Landscaped, Sprinklers In Front, Sprinklers In Rear
Details
- Parcel number: 2500000114
Construction
Type & style
- Home type: SingleFamily
- Architectural style: Ranch
- Property subtype: Single Family Residence
Materials
- Brick, Wood Siding
- Foundation: Crawl Space
- Roof: Composition
Condition
- New construction: Yes
- Year built: 2024
Utilities & green energy
- Sewer: Septic Tank
- Water: Public
Community & HOA
Community
- Subdivision: Furey Plantation
HOA
- Has HOA: Yes
- HOA fee: $600 annually
Location
- Region: Clarks Hill
Financial & listing details
- Price per square foot: $222/sqft
- Date on market: 3/27/2025
- Cumulative days on market: 468 days
- Listing terms: Cash,Conventional,VA Loan

Greg Oldham
(706) 877-4000
By pressing Contact Agent, you agree that the real estate professional identified above may call/text you about your search, which may involve use of automated means and pre-recorded/artificial voices. You don't need to consent as a condition of buying any property, goods, or services. Message/data rates may apply. You also agree to our Terms of Use. Zillow does not endorse any real estate professionals. We may share information about your recent and future site activity with your agent to help them understand what you're looking for in a home.
Estimated market value
Not available
Estimated sales range
Not available
$4,039/mo
Price history
Price history
| Date | Event | Price |
|---|---|---|
| 3/26/2025 | Listed for sale | $799,900-5.8%$222/sqft |
Source: | ||
| 2/15/2025 | Listing removed | $849,000$235/sqft |
Source: | ||
| 1/13/2025 | Price change | $849,000-5.6%$235/sqft |
Source: | ||
| 8/16/2024 | Listed for sale | $899,000$249/sqft |
Source: | ||
Public tax history
Public tax history
Tax history is unavailable.BuyAbility℠ payment
Climate risks
Neighborhood: 29821
Nearby schools
GreatSchools rating
- 5/10Mccormick Elementary SchoolGrades: PK-5Distance: 20.9 mi
- 3/10Mccormick Middle SchoolGrades: 6-8Distance: 20.9 mi
- 3/10McCormick High SchoolGrades: 9-12Distance: 20.9 mi
Schools provided by the listing agent
- Elementary: McCormick Elementary
- Middle: MCCORMICK MIDDLE
- High: McCormick
Source: Hive MLS. This data may not be complete. We recommend contacting the local school district to confirm school assignments for this home.
- Loading
