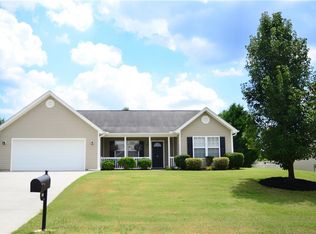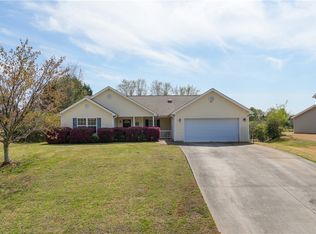Welcome home to 107 Baltic Avenue the coveted Westwood Pointe Subdivision. Just north of everything Anderson has to offer, this home is bursting with charm and pride of ownership. Meticulously maintained, this home features updated paint throughout, gorgeous luxury vinyl tile flooring to ensure durability and easy cleaning, tastefully updated kitchen, and closets and storage galore. From the from porch, enter the home into the foyer and experience the luxury of soaring vaulted ceilings and bright, open living. This home has an office/flex space perfect for toys, working from home, or a fourth bedroom if needed. The kitchen has been refreshed within the last two years with freshly-painted cabinetry, new hardware, and subway-style backsplash. All kitchen appliances will remain with the home! Past the sizable dining area, a laundry room with storage leads you into the two car garage with plenty of shelf storage and attic access. The master bedroom features vaulted ceilings, a large walk-in closet, and full bathroom. The two other bedrooms across this split floorpan are sizable with large closets and a shared hallway bathroom. The backyard is so spacious and fully-fenced and ready for years of play! Don't miss this opportunity to be in one of the most desired areas of Anderson. Welcome home... to Baltic Avenue.
This property is off market, which means it's not currently listed for sale or rent on Zillow. This may be different from what's available on other websites or public sources.


