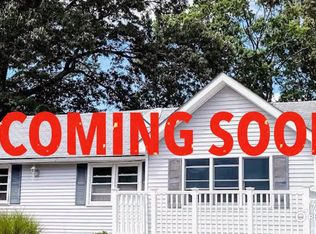Sold for $582,000 on 09/12/25
$582,000
107 Avalon Rd, Cape May, NJ 08204
3beds
1,232sqft
Single Family Residence
Built in 1942
10,000 Square Feet Lot
$593,000 Zestimate®
$472/sqft
$2,161 Estimated rent
Home value
$593,000
$528,000 - $664,000
$2,161/mo
Zestimate® history
Loading...
Owner options
Explore your selling options
What's special
Welcome to 107 Avalon Road. A charming home nestled in a desirable Town Bank neighborhood just 2 blocks from the Delaware Bay Beaches. Step onto the front porch and imagine rustic rocking chairs and flowerpots filled with summer blooms. Inside you will admire the rich hardwood floors and a colorful pallet. The living room is quaint and perfect for quiet evenings with an adjacent kitchen complete with butcher block countertops, cabinet lighting and all appliances. The back of the home offers a spacious living-dining space great for entertaining friends. There are 3 well appointed bedrooms, 1 full bathroom and a laundry closet. The home is situated on a rustic 100x100 lot with a 2 car garage and an outside shower. The home has a new HVAC system installed in 2023. The home offers a perfect blend of eclectic style and comfort with an amazing location!
Zillow last checked: 8 hours ago
Listing updated: September 12, 2025 at 11:00am
Listed by:
Theresa Arndt 609-742-7255,
deSatnick Real Estate LLC - Lower Township
Bought with:
Christopher Norton, 1646639
KELLER WILLIAMS REALTY - PRINCETON
Source: CMCAOR,MLS#: 250748
Facts & features
Interior
Bedrooms & bathrooms
- Bedrooms: 3
- Bathrooms: 1
- Full bathrooms: 1
Heating
- Natural Gas, Forced Air
Cooling
- Central Air
Appliances
- Included: Range, Microwave, Refrigerator, Washer, Dryer, Electric Cooktop, Gas Water Heater
Features
- Flooring: Wood
- Basement: Crawl Space
- Attic: Storage
Interior area
- Total structure area: 1,232
- Total interior livable area: 1,232 sqft
Property
Parking
- Total spaces: 2
- Parking features: 2 Car, Detached, Concrete
- Has uncovered spaces: Yes
Features
- Patio & porch: Porch
Lot
- Size: 10,000 sqft
- Dimensions: 100 x 100
Details
- Parcel number: 0500520000000068
Construction
Type & style
- Home type: SingleFamily
- Architectural style: Ranch
- Property subtype: Single Family Residence
Materials
- Vinyl Siding
Condition
- New construction: No
- Year built: 1942
Utilities & green energy
- Sewer: City
- Water: City
- Utilities for property: Cable Available
Community & neighborhood
Security
- Security features: Smoke Detector(s)
Location
- Region: Cape May
Price history
| Date | Event | Price |
|---|---|---|
| 9/12/2025 | Sold | $582,000-2.8%$472/sqft |
Source: | ||
| 9/4/2025 | Contingent | $599,000$486/sqft |
Source: | ||
| 7/7/2025 | Price change | $599,000-5.7%$486/sqft |
Source: | ||
| 6/10/2025 | Listed for sale | $635,000$515/sqft |
Source: | ||
| 4/19/2025 | Contingent | $635,000$515/sqft |
Source: | ||
Public tax history
| Year | Property taxes | Tax assessment |
|---|---|---|
| 2025 | $3,653 | $186,300 |
| 2024 | $3,653 -1.9% | $186,300 |
| 2023 | $3,724 +6.3% | $186,300 |
Find assessor info on the county website
Neighborhood: 08204
Nearby schools
GreatSchools rating
- NADavid C. Douglass Memorial SchoolGrades: PK-KDistance: 1.4 mi
- 4/10Richard M Teitelman SchoolGrades: 7-8Distance: 2.8 mi
- 5/10Lower Cape May Reg High SchoolGrades: 9-12Distance: 2.8 mi

Get pre-qualified for a loan
At Zillow Home Loans, we can pre-qualify you in as little as 5 minutes with no impact to your credit score.An equal housing lender. NMLS #10287.
Sell for more on Zillow
Get a free Zillow Showcase℠ listing and you could sell for .
$593,000
2% more+ $11,860
With Zillow Showcase(estimated)
$604,860