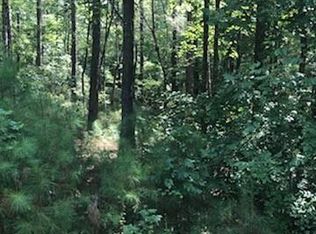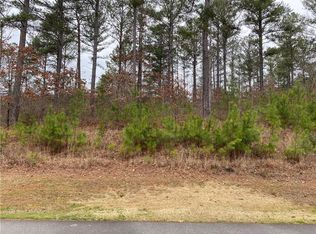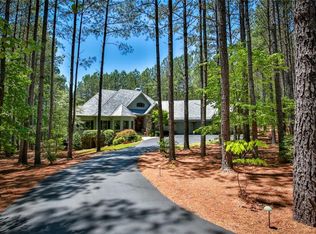Serene mountain oasis single family home nestled in the middle of the forest. Private lake living at it's finest in the exclusive The Reserve At Lake Keowee.
This property is off market, which means it's not currently listed for sale or rent on Zillow. This may be different from what's available on other websites or public sources.



