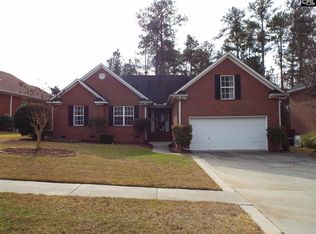Very well maintained brick home in popular Ashley Hall! Updates include a brand new HVAC unit and a new tankless hot water heater. Entrance hall with hardwood flooring and neutral carpet throughout the home. Kitchen with solid surface counters, counter top seating, and a casual dining area open to a comfortable den with fireplace. Formal living and dining rooms are located off entrance hall along with a half bath for guests. Four bedrooms and two full baths are located upstairs, including a master with dual vanities and separate shower/tub, and a large FROG with great closet. Attractive corner lot with well established lawn and deck overlooking blooming perennials. Two car garage. Super easy access to interstates and all the shopping and dining options you need!
This property is off market, which means it's not currently listed for sale or rent on Zillow. This may be different from what's available on other websites or public sources.
