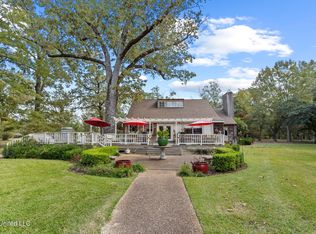Closed
Price Unknown
107 Arrowhead Trl, Brandon, MS 39047
4beds
4,850sqft
Residential, Single Family Residence
Built in 2023
1.9 Acres Lot
$1,261,200 Zestimate®
$--/sqft
$5,388 Estimated rent
Home value
$1,261,200
$1.16M - $1.37M
$5,388/mo
Zestimate® history
Loading...
Owner options
Explore your selling options
What's special
Stunning CustomBuilt Waterfront Home on Ross Barnett Reservoir - Nearly 2 Acres
This exceptional 4BR/4.5BA home offers open-concept living with vaulted pine tongue & groove ceilings, cypress beams, and high-end finishes throughout. Features include a lifestyle room, children's den/game room, two home offices, and a ''friendship door.'' The chef's kitchen boasts GE Café smart appliances, two farmhouse sinks, a large pantry with a second dishwasher and third farmhouse sink, butler's pantry, and built-in wet bar with pecky cypress top finished in an epoxy gloss finish and dual ice makers.
The spacious primary suite includes a sitting area and a double-sided gas fireplace. Each bedroom has its own private bath. Additional highlights: safe room, large laundry with dog wash, antique doors, and nearly fully floored attic with spray foam insulation. All the cabinets were custom made inset with soft close hinges and all of the drawer guides are full extension soft close as well.
Outdoor living shines with a large covered patio, wood-burning fireplace, and three boat slips (one for two boats, one single). 4-car garage, two gas fireplaces, and smart features throughout complete this rare find on the reservoir. Call your favorite Realtor for a private showing today. OWNER AGENT BUILDER
Zillow last checked: 8 hours ago
Listing updated: June 27, 2025 at 09:48am
Listed by:
Robin Harrigill 601-672-4101,
Harrigill Real Estate, LLC
Bought with:
Lee Garland, B13983
Epique
Source: MLS United,MLS#: 4110327
Facts & features
Interior
Bedrooms & bathrooms
- Bedrooms: 4
- Bathrooms: 5
- Full bathrooms: 4
- 1/2 bathrooms: 1
Heating
- Central, ENERGY STAR Qualified Equipment, Exhaust Fan, Fireplace(s)
Cooling
- Ceiling Fan(s), Central Air, Electric, ENERGY STAR Qualified Equipment, Multi Units
Appliances
- Included: Built-In Gas Range, Built-In Refrigerator, Cooktop, Disposal, ENERGY STAR Qualified Appliances, ENERGY STAR Qualified Refrigerator, ENERGY STAR Qualified Water Heater, Exhaust Fan, Gas Cooktop, Gas Water Heater, Instant Hot Water, Microwave, Oven, Plumbed For Ice Maker, Range Hood, Refrigerator, Self Cleaning Oven, Tankless Water Heater, Vented Exhaust Fan, Water Heater, Wine Cooler, Wine Refrigerator
- Laundry: Electric Dryer Hookup, Inside, Laundry Closet, Laundry Room, Main Level, Washer Hookup
Features
- Bar, Beamed Ceilings, Breakfast Bar, Built-in Features, Cathedral Ceiling(s), Ceiling Fan(s), Double Vanity, Eat-in Kitchen, Granite Counters, High Ceilings, High Speed Internet, Kitchen Island, Natural Woodwork, Open Floorplan, Pantry, Primary Downstairs, Recessed Lighting, Sauna, Smart Home, Smart Thermostat, Soaking Tub, Sound System, Special Wiring, Storage, Vaulted Ceiling(s), Walk-In Closet(s), Wet Bar, Wired for Data, Wired for Sound, Bidet
- Flooring: Vinyl, Combination, Tile
- Doors: Dead Bolt Lock(s), Sliding Doors
- Windows: ENERGY STAR Qualified Windows, Vinyl Clad, Wood Frames
- Has fireplace: Yes
- Fireplace features: Bedroom, Blower Fan, Circulating, Den, Double Sided, Gas Log, Insert, Master Bedroom, Ventless, Bath
Interior area
- Total structure area: 4,850
- Total interior livable area: 4,850 sqft
Property
Parking
- Total spaces: 4
- Parking features: Driveway, Garage Door Opener, Storage, Concrete
- Garage spaces: 4
- Has uncovered spaces: Yes
Features
- Levels: One and One Half
- Stories: 1
- Patio & porch: Brick, Front Porch, Rear Porch, Side Porch, Slab
- Exterior features: Boat Slip, Dock, Lighting, Outdoor Shower, Rain Gutters, Uncovered Courtyard
- Fencing: Chain Link,Wood
- Has view: Yes
- View description: Water
- Has water view: Yes
- Water view: Water
- Waterfront features: Boat Dock, Canal Front, Reservoir
Lot
- Size: 1.90 Acres
- Features: Front Yard, Landscaped, Views
Details
- Additional structures: Pergola, Barn(s)
- Parcel number: H12c00000400310
Construction
Type & style
- Home type: SingleFamily
- Architectural style: Farmhouse
- Property subtype: Residential, Single Family Residence
Materials
- Brick, HardiPlank Type, Solid Masonry
- Foundation: Slab
- Roof: Architectural Shingles,Metal,Mixed
Condition
- New construction: No
- Year built: 2023
Utilities & green energy
- Sewer: Public Sewer
- Water: Public
- Utilities for property: Cable Available, Electricity Available, Electricity Connected, Natural Gas Connected, Sewer Connected, Water Connected
Community & neighborhood
Security
- Security features: Carbon Monoxide Detector(s), Closed Circuit Camera(s), Fire Alarm, Security Lights, Security System, Smoke Detector(s)
Community
- Community features: Boating, Fishing, Lake, See Remarks
Location
- Region: Brandon
- Subdivision: Arrowhead Point
Price history
| Date | Event | Price |
|---|---|---|
| 6/27/2025 | Sold | -- |
Source: MLS United #4110327 | ||
| 5/21/2025 | Pending sale | $1,299,900$268/sqft |
Source: MLS United #4110327 | ||
| 5/3/2025 | Price change | $1,299,900-5.5%$268/sqft |
Source: MLS United #4110327 | ||
| 4/16/2025 | Listed for sale | $1,375,000+439.2%$284/sqft |
Source: MLS United #4110327 | ||
| 9/8/2021 | Listing removed | -- |
Source: Owner | ||
Public tax history
| Year | Property taxes | Tax assessment |
|---|---|---|
| 2024 | $7,266 +499.7% | $70,253 +524.5% |
| 2023 | $1,212 +1.4% | $11,250 |
| 2022 | $1,195 | $11,250 -63.5% |
Find assessor info on the county website
Neighborhood: 39047
Nearby schools
GreatSchools rating
- 9/10Oakdale Elementary SchoolGrades: PK-5Distance: 3.3 mi
- 7/10Northwest Rankin Middle SchoolGrades: 6-8Distance: 2 mi
- 8/10Northwest Rankin High SchoolGrades: 9-12Distance: 1.6 mi
Schools provided by the listing agent
- Elementary: Northshore
- Middle: Northwest Rankin Middle
- High: Northwest Rankin
Source: MLS United. This data may not be complete. We recommend contacting the local school district to confirm school assignments for this home.
