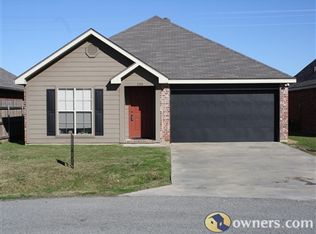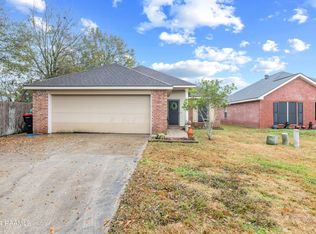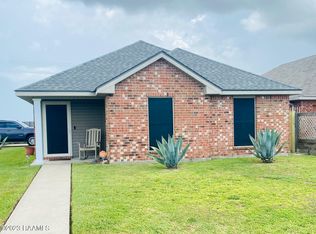Sold on 04/11/25
Price Unknown
107 Army Ranger Dr, Duson, LA 70529
3beds
1,371sqft
Single Family Residence
Built in ----
5,227.2 Square Feet Lot
$186,500 Zestimate®
$--/sqft
$1,452 Estimated rent
Home value
$186,500
$173,000 - $201,000
$1,452/mo
Zestimate® history
Loading...
Owner options
Explore your selling options
What's special
Seller offering a $1,000 painting allowance with an acceptable offer. No HOA! Roof is approximately only 3 years old. Both air conditioning units were replaced in 2024. This adorable low maintenance home is clean and move-in ready. Located at the end of a cul-de-sac with no house behind it, this jeweloffers a great split floor plan. The spacious living room boasts a high ceiling and a window that allows natural light inside the space. The kitchen has ample cabinetry, newer garbage disposal, range/oven combo, and a refrigerator that will remain with the house. There is a dining area conveniently located adjacent to the kitchen. The primary bedroom does offer an en suite. The sizeable en suite boasts a large walk-in closet, a linen closet, and plenty of counter space. The guest bedrooms and utility room are a great size. The covered back patio is a perfect place to unwind or to entertain. Welcome home!
Zillow last checked: 8 hours ago
Listing updated: April 11, 2025 at 12:55pm
Listed by:
Kelly D Streva,
Compass
Source: RAA,MLS#: 2020021454
Facts & features
Interior
Bedrooms & bathrooms
- Bedrooms: 3
- Bathrooms: 2
- Full bathrooms: 2
Heating
- Central
Cooling
- Central Air
Appliances
- Included: Dishwasher, Disposal, Microwave, Refrigerator, Electric Stove Con
- Laundry: Electric Dryer Hookup, Washer Hookup
Features
- High Ceilings, Crown Molding, Varied Ceiling Heights, Walk-In Closet(s), Formica Counters, Other Counters, Tile Counters
- Flooring: Carpet, Tile, Vinyl, Wood Laminate
- Has fireplace: No
Interior area
- Total interior livable area: 1,371 sqft
Property
Parking
- Total spaces: 2
- Parking features: Garage
- Garage spaces: 2
Features
- Stories: 1
- Patio & porch: Covered, Open
- Exterior features: Lighting
- Fencing: Full,Privacy,Wood
Lot
- Size: 5,227 sqft
- Dimensions: 50.05 x 25 x 129.88 x 48.04 x 87.
- Features: Cul-De-Sac, No Outlet Street
Details
- Parcel number: 6125016
- Special conditions: Arms Length
Construction
Type & style
- Home type: SingleFamily
- Architectural style: Traditional
- Property subtype: Single Family Residence
Materials
- Brick Veneer, Vinyl Siding, Brick, Frame
- Foundation: Slab
- Roof: Composition
Utilities & green energy
- Electric: Elec: SLEMCO
- Sewer: Public Sewer
Community & neighborhood
Location
- Region: Duson
- Subdivision: Centurion Place
Price history
| Date | Event | Price |
|---|---|---|
| 4/11/2025 | Sold | -- |
Source: | ||
| 3/17/2025 | Pending sale | $185,000$135/sqft |
Source: | ||
| 3/12/2025 | Listed for sale | $185,000+30.4%$135/sqft |
Source: | ||
| 6/12/2014 | Sold | -- |
Source: Public Record Report a problem | ||
| 5/30/2014 | Pending sale | $141,900$104/sqft |
Source: Keller Williams - Lafayette, LA #L14253524 Report a problem | ||
Public tax history
| Year | Property taxes | Tax assessment |
|---|---|---|
| 2024 | $1,177 +0.3% | $13,330 |
| 2023 | $1,174 0% | $13,330 |
| 2022 | $1,174 -0.4% | $13,330 |
Find assessor info on the county website
Neighborhood: 70529
Nearby schools
GreatSchools rating
- 7/10Charles M. Burke Elementary SchoolGrades: PK-5Distance: 2 mi
- 7/10Judice Middle SchoolGrades: 6-8Distance: 0.6 mi
- 6/10Acadiana High SchoolGrades: 9-12Distance: 5.3 mi
Schools provided by the listing agent
- Elementary: C S Burke
- Middle: Judice
- High: Acadiana
Source: RAA. This data may not be complete. We recommend contacting the local school district to confirm school assignments for this home.
Sell for more on Zillow
Get a free Zillow Showcase℠ listing and you could sell for .
$186,500
2% more+ $3,730
With Zillow Showcase(estimated)
$190,230

