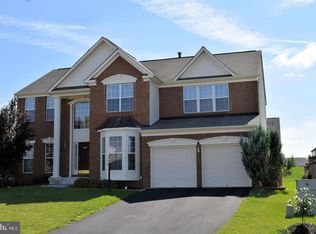Available for immediate occupancy
Beautiful and large 2,556 sqft of townhome with 3 finished levels in the sought-after Snowden Bridge Community! Fresh, new paint on ALL 3 levels. Beautiful 3 bedroom, 3 Full baths (one brand new full bath added to the basement), 1 half-bath, 2 car garage townhome with carpet, brand new blinds and Luxury Vinyl plank floorings. New large deck will be added soon (Permits and permission are being worked upon currently). The main level boasts an open-concept layout, perfect for both entertaining and everyday living. The kitchen features plenty of cabinet space and a spacious island that seamlessly connects to the dining and living areas. Luxury Vinyl Plank floors throughout the main level. Family Room has a lot of large Windows allowing tons of natural light creating a warm and inviting atmosphere. The upper level offers a convenient laundry area, a Primary Suite w/ Walk-in Closet and a deluxe primary bathroom with stall Shower, a soaking tub and dual Vanity. Upper level has two additional bedroom with closets and share a full bath in the hallway. The finished walkout lower level has a brand new full bath, a large rec room which can be used as a home office, recreation room, or gym. Fully Fenced rear yard with privacy fence, perfect for relaxing or entertaining. Large two car garage with a driveway which can fit two additional cars. Plenty of windows throughout the home for sun filled rooms. Enjoy all the community amenities including a swimming pool, pirate-themed splash park, indoor sports complex, walking and biking trails, dog park, and playground. Also, you're just minutes from shopping, dining, and major commuter routes. Shows very well. Stable Income and good credit scores preferred. Email listing agent if you have any questions. Terms: One month rent in advance. One month rent deposit. Dog are allowed on a case by case basis. Cats are not allowed. $40 application fee per adult over 18 years of age. Repair deductible is $100/system/occurrence. Renter's insurance required before occupancy. No Smoking, vaping or incense allowed.
Townhouse for rent
$2,475/mo
107 Argyle Ct, Stephenson, VA 22656
3beds
2,556sqft
Price may not include required fees and charges.
Townhouse
Available now
Small dogs OK
Central air, electric, ceiling fan
Dryer in unit laundry
4 Attached garage spaces parking
Natural gas, forced air
What's special
Privacy fenceFinished walkout lower levelLarge rec roomFully fenced rear yardOpen-concept layoutLuxury vinyl plank floorsLarge two car garage
- 63 days
- on Zillow |
- -- |
- -- |
Travel times
Facts & features
Interior
Bedrooms & bathrooms
- Bedrooms: 3
- Bathrooms: 4
- Full bathrooms: 3
- 1/2 bathrooms: 1
Rooms
- Room types: Family Room
Heating
- Natural Gas, Forced Air
Cooling
- Central Air, Electric, Ceiling Fan
Appliances
- Included: Dishwasher, Disposal, Dryer, Microwave, Refrigerator, Stove, Washer
- Laundry: Dryer In Unit, Has Laundry, In Unit, Upper Level, Washer In Unit
Features
- 9'+ Ceilings, Ceiling Fan(s), Combination Kitchen/Dining, Combination Kitchen/Living, Dry Wall, Eat-in Kitchen, Family Room Off Kitchen, Kitchen - Table Space, Kitchen Island, Open Floorplan, Recessed Lighting, Walk In Closet, Walk-In Closet(s)
- Flooring: Carpet
- Has basement: Yes
Interior area
- Total interior livable area: 2,556 sqft
Property
Parking
- Total spaces: 4
- Parking features: Attached, Driveway, Covered
- Has attached garage: Yes
- Details: Contact manager
Features
- Exterior features: Contact manager
Details
- Parcel number: 44E214
Construction
Type & style
- Home type: Townhouse
- Architectural style: Craftsman
- Property subtype: Townhouse
Materials
- Roof: Asphalt,Shake Shingle
Condition
- Year built: 2012
Utilities & green energy
- Utilities for property: Garbage
Building
Management
- Pets allowed: Yes
Community & HOA
Community
- Features: Clubhouse, Pool, Tennis Court(s)
HOA
- Amenities included: Basketball Court, Pool, Tennis Court(s)
Location
- Region: Stephenson
Financial & listing details
- Lease term: Contact For Details
Price history
| Date | Event | Price |
|---|---|---|
| 5/4/2025 | Listed for rent | $2,475+12.8%$1/sqft |
Source: Bright MLS #VAFV2033920 | ||
| 5/2/2025 | Sold | $362,000-3.4%$142/sqft |
Source: | ||
| 4/21/2025 | Pending sale | $374,900$147/sqft |
Source: | ||
| 4/15/2025 | Price change | $374,900-6.3%$147/sqft |
Source: | ||
| 3/21/2025 | Price change | $399,900-3.6%$156/sqft |
Source: | ||
![[object Object]](https://photos.zillowstatic.com/fp/b121f6573e9dd2011b44ba53f1e2ae85-p_i.jpg)
