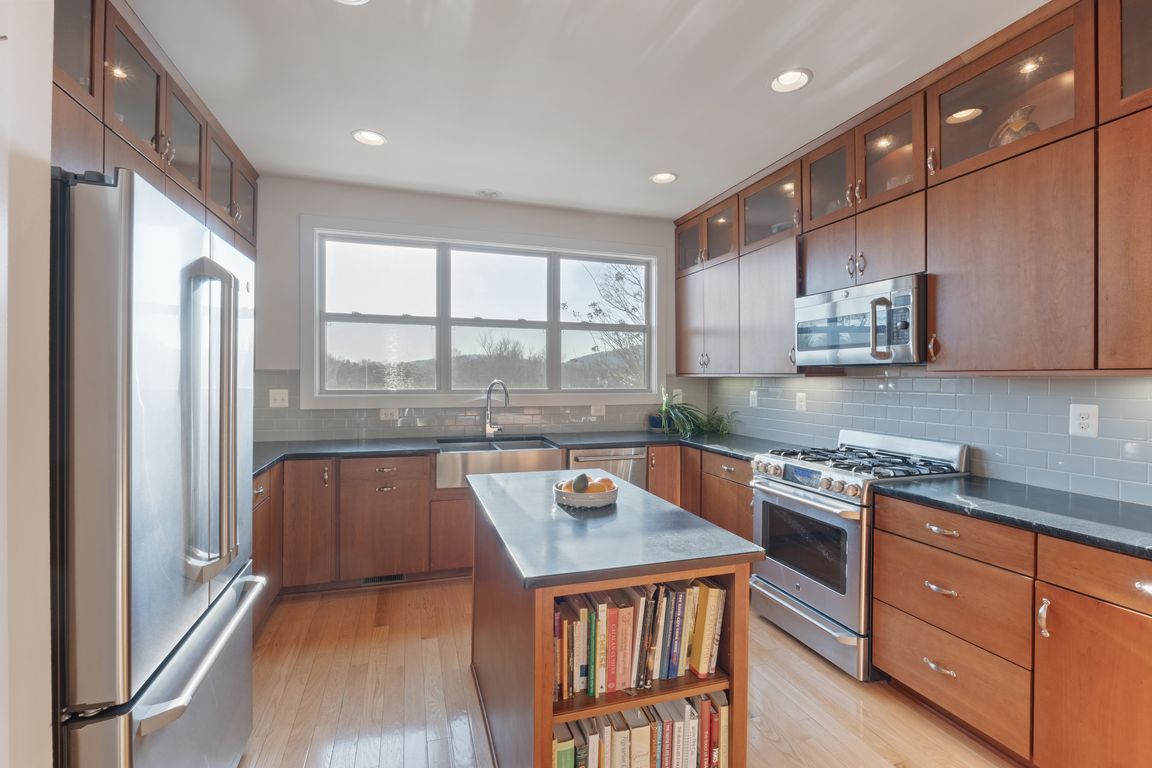
Pending
$700,000
4beds
2,472sqft
107 Almere Ave, Charlottesville, VA 22902
4beds
2,472sqft
Townhouse
Built in 2016
4,356 sqft
2 Garage spaces
$283 price/sqft
$255 quarterly HOA fee
What's special
Great viewsWarm fireplaceBuilt-in cabinetsFull indoor wet barRooftop deckOak hardwood floorsSpacious sunlight filled kitchen
OPEN HOUSE Saturday 1-3! Located just blocks from the Downtown Mall, IX Park, ACAC, close to UVA and easily accessible to 64, this contemporary urban townhome was built for energy efficiency and easy maintenance. The spacious, sunlight filled kitchen illuminates the main living area and features plenty of soapstone counter space ...
- 75 days |
- 38 |
- 0 |
Likely to sell faster than
Source: CAAR,MLS#: 669005 Originating MLS: Charlottesville Area Association of Realtors
Originating MLS: Charlottesville Area Association of Realtors
Travel times
Living Room
Kitchen
Primary Bedroom
Rooftop Deck
Zillow last checked: 8 hours ago
Listing updated: September 21, 2025 at 06:48pm
Listed by:
JESSICA RUSSO 434-996-3176,
NEST REALTY GROUP
Source: CAAR,MLS#: 669005 Originating MLS: Charlottesville Area Association of Realtors
Originating MLS: Charlottesville Area Association of Realtors
Facts & features
Interior
Bedrooms & bathrooms
- Bedrooms: 4
- Bathrooms: 4
- Full bathrooms: 3
- 1/2 bathrooms: 1
- Main level bathrooms: 1
Rooms
- Room types: Bathroom, Bedroom, Dining Room, Full Bath, Great Room, Half Bath, Kitchen, Laundry
Primary bedroom
- Level: Second
Bedroom
- Level: Basement
Bedroom
- Level: Second
Primary bathroom
- Level: Second
Bathroom
- Level: Second
Bathroom
- Level: Basement
Other
- Level: Fourth
Dining room
- Level: First
Great room
- Level: First
Half bath
- Level: First
Kitchen
- Level: First
Laundry
- Level: Second
Heating
- Central, Natural Gas
Cooling
- Heat Pump
Appliances
- Included: Dishwasher, ENERGY STAR Qualified Appliances, Disposal, Gas Range, Microwave, Refrigerator, Dryer, Washer
- Laundry: Washer Hookup, Dryer Hookup
Features
- Wet Bar, Double Vanity, Walk-In Closet(s), Breakfast Bar, Kitchen Island, Programmable Thermostat, Recessed Lighting
- Flooring: Carpet, Hardwood
- Windows: Low-Emissivity Windows
- Basement: Full,Interior Entry
- Has fireplace: Yes
- Fireplace features: Gas
- Common walls with other units/homes: 2+ Common Walls
Interior area
- Total structure area: 2,869
- Total interior livable area: 2,472 sqft
- Finished area above ground: 1,967
- Finished area below ground: 505
Property
Parking
- Total spaces: 2
- Parking features: Asphalt, Basement, Garage Faces Rear
- Garage spaces: 2
Features
- Levels: Three Or More
- Stories: 3
Lot
- Size: 4,356 Square Feet
Details
- Parcel number: 290266036
- Zoning description: R-2 (Two-Family) Residential
Construction
Type & style
- Home type: Townhouse
- Architectural style: Contemporary
- Property subtype: Townhouse
- Attached to another structure: Yes
Materials
- Fiber Cement, Low VOC Insulation, Stick Built
- Foundation: Poured
- Roof: Composition,Shingle
Condition
- New construction: No
- Year built: 2016
Details
- Builder name: SOUTHERN DEVELOPMENT HOMES
Utilities & green energy
- Sewer: Public Sewer
- Water: Public
- Utilities for property: Cable Available, High Speed Internet Available
Green energy
- Green verification: HERS Index Score
- Indoor air quality: Low VOC Paint/Materials
Community & HOA
Community
- Subdivision: THE PARK AT BURNET COMMONS
HOA
- Has HOA: Yes
- Amenities included: Playground
- Services included: Association Management, Common Area Maintenance, Maintenance Grounds, Playground, Snow Removal
- HOA fee: $255 quarterly
Location
- Region: Charlottesville
Financial & listing details
- Price per square foot: $283/sqft
- Tax assessed value: $626,800
- Annual tax amount: $6,006
- Date on market: 9/12/2025
- Cumulative days on market: 75 days