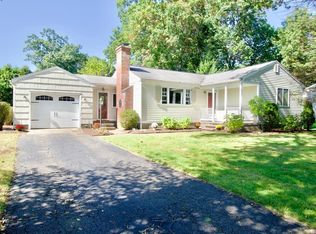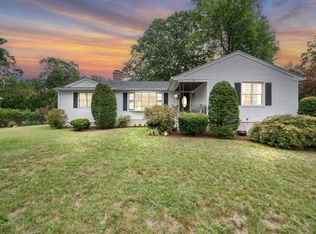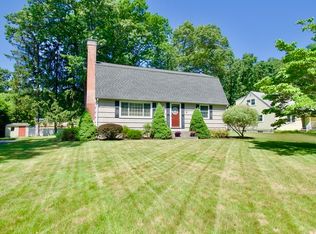Sold for $410,000 on 06/26/24
$410,000
107 Albemarle Rd, Longmeadow, MA 01106
2beds
1,052sqft
Single Family Residence
Built in 1960
10,000 Square Feet Lot
$433,700 Zestimate®
$390/sqft
$2,859 Estimated rent
Home value
$433,700
$390,000 - $481,000
$2,859/mo
Zestimate® history
Loading...
Owner options
Explore your selling options
What's special
Nestled on a dead end street near the Longmeadow Country Club & the Connecticut state line, this ranch-style home exudes exceptional curb appeal. Enter inside to discover a sun-drenched living room featuring a cozy fireplace, perfect for relaxing or entertaining. The expansive kitchen is a chef's dream, boasting s/s appliances, a skylight that bathes the room in natural light, and sliding glass doors that lead to a back deck. A breezeway seamlessly connects the house to an oversized attached 2 car garage, ensuring you stay dry & comfortable in any weather. The lower level offers endless possibilities with a second fireplace, a dry bar, a 1/2 bath & a bonus room ready to be transformed into your ideal space. The backyard is an outdoor oasis, complete with a fire pit area for evening gatherings & a fenced-in yard for privacy. This home is a perfect blend of comfort, convenience, & charm. Easy access to 91N, 91S, Longmeadow Shops & minutes to downtown Springfield.
Zillow last checked: 8 hours ago
Listing updated: June 27, 2024 at 12:30am
Listed by:
James Cichetti 413-246-8766,
Lamacchia Realty, Inc. 413-789-9029
Bought with:
Travis Williams
The Covenant Group
Source: MLS PIN,MLS#: 73248401
Facts & features
Interior
Bedrooms & bathrooms
- Bedrooms: 2
- Bathrooms: 2
- Full bathrooms: 1
- 1/2 bathrooms: 1
Primary bedroom
- Features: Walk-In Closet(s), Flooring - Hardwood, Cable Hookup
- Level: First
- Area: 180
- Dimensions: 12 x 15
Bedroom 2
- Features: Closet, Flooring - Hardwood, Cable Hookup
- Level: First
- Area: 121
- Dimensions: 11 x 11
Primary bathroom
- Features: No
Bathroom 1
- Features: Bathroom - Full, Bathroom - With Shower Stall
- Level: First
- Area: 64
- Dimensions: 8 x 8
Bathroom 2
- Features: Bathroom - Half
- Level: Basement
- Area: 36
- Dimensions: 6 x 6
Kitchen
- Features: Skylight, Flooring - Stone/Ceramic Tile, Countertops - Stone/Granite/Solid, Kitchen Island, Slider
- Level: First
- Area: 130
- Dimensions: 13 x 10
Living room
- Features: Flooring - Hardwood, Window(s) - Picture
- Level: First
- Area: 209
- Dimensions: 19 x 11
Heating
- Forced Air, Natural Gas, Fireplace(s)
Cooling
- Central Air
Appliances
- Laundry: Electric Dryer Hookup, Washer Hookup
Features
- Closet - Double, Bonus Room, Mud Room
- Flooring: Tile, Hardwood, Flooring - Stone/Ceramic Tile
- Doors: Insulated Doors, Storm Door(s)
- Windows: Storm Window(s)
- Basement: Full,Partially Finished
- Number of fireplaces: 2
- Fireplace features: Living Room
Interior area
- Total structure area: 1,052
- Total interior livable area: 1,052 sqft
Property
Parking
- Total spaces: 6
- Parking features: Attached, Garage Door Opener, Garage Faces Side, Paved Drive, Off Street, Paved
- Attached garage spaces: 2
- Uncovered spaces: 4
Features
- Patio & porch: Deck - Composite, Patio
- Exterior features: Deck - Composite, Patio, Fenced Yard
- Fencing: Fenced
Lot
- Size: 10,000 sqft
- Features: Cleared, Level, Other
Details
- Foundation area: 0
- Parcel number: M:0006 B:0036 L:0030,2542308
- Zoning: RA1
Construction
Type & style
- Home type: SingleFamily
- Architectural style: Ranch
- Property subtype: Single Family Residence
Materials
- Frame
- Foundation: Concrete Perimeter
- Roof: Shingle
Condition
- Year built: 1960
Utilities & green energy
- Electric: Circuit Breakers, 200+ Amp Service
- Sewer: Public Sewer
- Water: Public
- Utilities for property: for Electric Dryer, Washer Hookup
Green energy
- Energy efficient items: Thermostat
Community & neighborhood
Community
- Community features: Shopping, Pool, Tennis Court(s), Golf, Medical Facility, Highway Access, House of Worship, Public School
Location
- Region: Longmeadow
Other
Other facts
- Road surface type: Paved
Price history
| Date | Event | Price |
|---|---|---|
| 6/26/2024 | Sold | $410,000+5.2%$390/sqft |
Source: MLS PIN #73248401 Report a problem | ||
| 6/18/2024 | Contingent | $389,900$371/sqft |
Source: MLS PIN #73248401 Report a problem | ||
| 6/6/2024 | Listed for sale | $389,900+101.5%$371/sqft |
Source: MLS PIN #73248401 Report a problem | ||
| 1/22/2015 | Sold | $193,500-10.8%$184/sqft |
Source: Public Record Report a problem | ||
| 12/8/2014 | Listed for sale | $217,000+21.9%$206/sqft |
Source: William Raveis R.E. & Home Services #71775187 Report a problem | ||
Public tax history
| Year | Property taxes | Tax assessment |
|---|---|---|
| 2025 | $6,442 +8.7% | $305,000 +6.5% |
| 2024 | $5,925 +6.1% | $286,500 +17.6% |
| 2023 | $5,583 -2.8% | $243,600 +4.5% |
Find assessor info on the county website
Neighborhood: 01106
Nearby schools
GreatSchools rating
- 7/10Wolf Swamp Road Elementary SchoolGrades: PK-5Distance: 0.5 mi
- 8/10Glenbrook Middle SchoolGrades: 6-8Distance: 1.1 mi
- 9/10Longmeadow High SchoolGrades: 9-12Distance: 1.4 mi
Schools provided by the listing agent
- Elementary: Wolf Swamp
- Middle: Glembrook
- High: Longmeadow
Source: MLS PIN. This data may not be complete. We recommend contacting the local school district to confirm school assignments for this home.

Get pre-qualified for a loan
At Zillow Home Loans, we can pre-qualify you in as little as 5 minutes with no impact to your credit score.An equal housing lender. NMLS #10287.
Sell for more on Zillow
Get a free Zillow Showcase℠ listing and you could sell for .
$433,700
2% more+ $8,674
With Zillow Showcase(estimated)
$442,374

