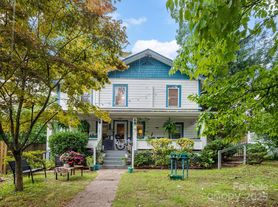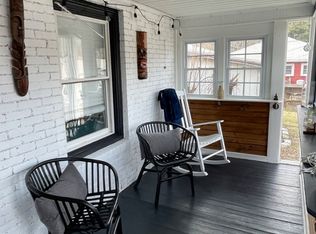Welcome to the Black Mountain 5th Street Cabins Top Unit
? A Rustic-Modern Getaway Just Steps from Downtown Black Mountain
Nestled in the scenic charm of Black Mountain, the Top Unit of this two-unit cabin offers a warm, rustic feel with modern touchesperfect for couples or solo travelers looking to recharge and explore. With downtown shops, trails, and restaurants just a short walk away, this peaceful retreat is the ideal basecamp for your mountain adventure.
Studio-Style Living Space
1 Queen Bed
1 Full Bathroom with Walk-In Shower
Fully Equipped Kitchen
Cozy Dining Nook for 2
Amenities
High-Speed Wi-Fi
Smart TV
Free Parking
Keyless Entry with Personalized Code
Outdoor Features
Shared Firepit with Seating
Shared Sauna for Relaxation
Outdoor Seating Area
Retro Antique Signage That Adds to the Cabin's Unique Charm
Location Perks
Walk to downtown Black Mountain's shops, cafes, and breweries. You're also just minutes from nearby hiking trails and only a short drive to Asheville.
Townhouse for rent
$2,000/mo
107 5th St, Black Mountain, NC 28711
1beds
--sqft
Price may not include required fees and charges.
Townhouse
Available now
-- Pets
Air conditioner, ceiling fan
-- Laundry
-- Parking
-- Heating
What's special
- 34 days |
- -- |
- -- |
Travel times
Looking to buy when your lease ends?
Get a special Zillow offer on an account designed to grow your down payment. Save faster with up to a 6% match & an industry leading APY.
Offer exclusive to Foyer+; Terms apply. Details on landing page.
Facts & features
Interior
Bedrooms & bathrooms
- Bedrooms: 1
- Bathrooms: 1
- Full bathrooms: 1
Cooling
- Air Conditioner, Ceiling Fan
Appliances
- Included: Dishwasher, Disposal, Microwave, Range, Refrigerator
Features
- Ceiling Fan(s), Individual Climate Control, Sauna, View
- Flooring: Hardwood
- Windows: Skylight(s), Window Coverings
- Furnished: Yes
Property
Parking
- Details: Contact manager
Features
- Exterior features: Courtyard, High-speed Internet Ready, Kitchen island, Mirrors, Parking, Short Term Lease, Spanish Speaking Staff, View Type: View
- Spa features: Sauna
Details
- Parcel number: 061938592500000
Construction
Type & style
- Home type: Townhouse
- Property subtype: Townhouse
Community & HOA
Community
- Features: Gated
- Security: Gated Community
HOA
- Amenities included: Sauna
Location
- Region: Black Mountain
Financial & listing details
- Lease term: Short Term Lease
Price history
| Date | Event | Price |
|---|---|---|
| 9/23/2025 | Price change | $2,000-33.3% |
Source: Zillow Rentals | ||
| 9/9/2025 | Listed for rent | $3,000 |
Source: Zillow Rentals | ||
| 6/21/2024 | Sold | $975,000+8.5% |
Source: | ||
| 5/8/2024 | Listed for sale | $899,000+168.4% |
Source: | ||
| 12/6/2016 | Sold | $335,000+157.7% |
Source: | ||

