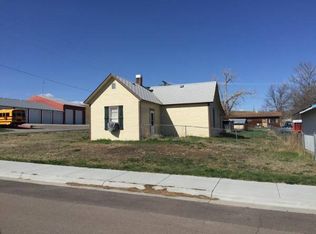Closed
Price Unknown
107 4th St N, Cascade, MT 59421
3beds
1,454sqft
Manufactured Home
Built in 1974
7,797.24 Square Feet Lot
$119,600 Zestimate®
$--/sqft
$1,426 Estimated rent
Home value
$119,600
$102,000 - $139,000
$1,426/mo
Zestimate® history
Loading...
Owner options
Explore your selling options
What's special
Great starter home or place to hang your hat after a day on the MISSOURI RIVER. Enjoy 1454 sq ft of open living space with 3 bedrooms, 2 baths, and plenty of off street parking. The primary bedroom features an en suite bath, the dining area encourages entertaining of family/friends, and a separate laundry room is just off the back entry. Everyone needs a 24 x 24 garage with plenty of storage for vehicles or toys needed for all the outdoor recreation the CASCADE area has to offer. With a location that is less than 1 block to the Cascade school and just a short jaunt to Cascade's eateries, grocery store, and fly shop......... this is the affordable property that you've been waiting for.
Zillow last checked: 8 hours ago
Listing updated: October 17, 2023 at 09:34am
Listed by:
Robin McKnight 406-899-0857,
Montana's Best Realty
Bought with:
Robin McKnight, RRE-RBS-LIC-17672
Montana's Best Realty
Source: MRMLS,MLS#: 30010111
Facts & features
Interior
Bedrooms & bathrooms
- Bedrooms: 3
- Bathrooms: 2
- Full bathrooms: 1
- 3/4 bathrooms: 1
Primary bedroom
- Level: Main
Bedroom 2
- Level: Main
Bedroom 3
- Level: Main
Primary bathroom
- Level: Upper
Bathroom 2
- Level: Main
Dining room
- Level: Main
Kitchen
- Level: Main
Laundry
- Level: Main
Living room
- Level: Main
Appliances
- Included: Dryer, Dishwasher, Electric Cooktop, Microwave, Oven, Refrigerator, Washer
Features
- Basement: None
- Has fireplace: No
Interior area
- Total interior livable area: 1,454 sqft
- Finished area below ground: 0
Property
Parking
- Total spaces: 2
- Parking features: Detached
- Garage spaces: 2
Features
- Patio & porch: Deck
- Exterior features: Dog Run
- Fencing: Back Yard
Lot
- Size: 7,797 sqft
Details
- Parcel number: 02277435214020000
- Special conditions: Standard
Construction
Type & style
- Home type: MobileManufactured
- Architectural style: Other
- Property subtype: Manufactured Home
Materials
- Foundation: Other
- Roof: Metal
Condition
- New construction: No
- Year built: 1974
Utilities & green energy
- Sewer: Public Sewer
- Water: Public
- Utilities for property: Electricity Connected, Natural Gas Connected
Community & neighborhood
Location
- Region: Cascade
Other
Other facts
- Listing agreement: Exclusive Right To Sell
- Body type: Double Wide
Price history
| Date | Event | Price |
|---|---|---|
| 10/17/2023 | Sold | -- |
Source: | ||
| 8/10/2023 | Listed for sale | $139,000$96/sqft |
Source: | ||
| 7/17/2023 | Listing removed | -- |
Source: | ||
| 7/9/2023 | Listed for sale | $139,000$96/sqft |
Source: | ||
| 3/6/2015 | Sold | -- |
Source: | ||
Public tax history
| Year | Property taxes | Tax assessment |
|---|---|---|
| 2025 | $297 -33.6% | $70,800 +20.6% |
| 2024 | $447 +165.9% | $58,700 +189.2% |
| 2023 | $168 | $20,300 +111.7% |
Find assessor info on the county website
Neighborhood: 59421
Nearby schools
GreatSchools rating
- 9/10Cascade SchoolGrades: PK-5Distance: 0.1 mi
- 9/10Cascade 7-8Grades: 6-8Distance: 0.1 mi
- 8/10Cascade High SchoolGrades: 9-12Distance: 0.1 mi
