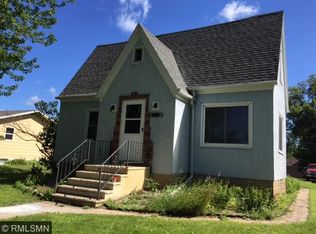Closed
$172,900
107 3rd St S, Grove City, MN 56243
4beds
2,336sqft
Single Family Residence
Built in 1983
0.32 Acres Lot
$171,800 Zestimate®
$74/sqft
$1,634 Estimated rent
Home value
$171,800
Estimated sales range
Not available
$1,634/mo
Zestimate® history
Loading...
Owner options
Explore your selling options
What's special
Embrace the charm of small-town living with this incredible opportunity! This property boasts a big yard and an open floor plan, perfect for those looking to create their dream home. It needs a bit of TLC, but the potential for equity is through the roof! Listed under county valuation, this gem is waiting for your personal touch. Don't miss out on making it your own.
Zillow last checked: 8 hours ago
Listing updated: May 19, 2025 at 12:42pm
Listed by:
Steven Merten 320-493-1358,
Coldwell Banker Realty,
Lauren Blommel 320-293-7682
Bought with:
Sarah Neu
Central MN Realty LLC
Source: NorthstarMLS as distributed by MLS GRID,MLS#: 6693779
Facts & features
Interior
Bedrooms & bathrooms
- Bedrooms: 4
- Bathrooms: 2
- Full bathrooms: 1
- 3/4 bathrooms: 1
Bedroom 1
- Level: Main
- Area: 110 Square Feet
- Dimensions: 11x10
Bedroom 2
- Level: Main
- Area: 99 Square Feet
- Dimensions: 11x9
Bedroom 3
- Level: Main
- Area: 90 Square Feet
- Dimensions: 10x9
Bedroom 4
- Level: Lower
- Area: 266 Square Feet
- Dimensions: 19x14
Bonus room
- Level: Lower
- Area: 110 Square Feet
- Dimensions: 11x10
Dining room
- Level: Main
- Area: 94.5 Square Feet
- Dimensions: 10.5x9
Kitchen
- Area: 120 Square Feet
- Dimensions: 12x10
Laundry
- Level: Lower
- Area: 210 Square Feet
- Dimensions: 21x10
Living room
- Level: Main
- Area: 288 Square Feet
- Dimensions: 18x16
Heating
- Forced Air
Cooling
- Central Air
Appliances
- Included: Cooktop, Dishwasher, Dryer, Range, Refrigerator
Features
- Basement: Egress Window(s),Finished,Full
- Has fireplace: No
Interior area
- Total structure area: 2,336
- Total interior livable area: 2,336 sqft
- Finished area above ground: 1,296
- Finished area below ground: 830
Property
Parking
- Total spaces: 2
- Parking features: Attached
- Attached garage spaces: 2
Accessibility
- Accessibility features: None
Features
- Levels: One
- Stories: 1
- Patio & porch: Deck
Lot
- Size: 0.32 Acres
- Dimensions: 135 x 93
Details
- Foundation area: 1040
- Parcel number: 250094000
- Zoning description: Residential-Single Family
Construction
Type & style
- Home type: SingleFamily
- Property subtype: Single Family Residence
Materials
- Engineered Wood
- Roof: Age Over 8 Years
Condition
- Age of Property: 42
- New construction: No
- Year built: 1983
Utilities & green energy
- Electric: Circuit Breakers
- Gas: Natural Gas
- Sewer: City Sewer/Connected
- Water: City Water/Connected
Community & neighborhood
Location
- Region: Grove City
- Subdivision: City/Grv City
HOA & financial
HOA
- Has HOA: No
Price history
| Date | Event | Price |
|---|---|---|
| 5/19/2025 | Sold | $172,900$74/sqft |
Source: | ||
| 4/12/2025 | Pending sale | $172,900$74/sqft |
Source: | ||
| 3/29/2025 | Listed for sale | $172,900+91.2%$74/sqft |
Source: | ||
| 9/30/2015 | Sold | $90,425+2.2%$39/sqft |
Source: | ||
| 6/16/2015 | Price change | $88,500-6.7%$38/sqft |
Source: RE/MAX TODAY'S PROPERTIES #4598077 | ||
Public tax history
| Year | Property taxes | Tax assessment |
|---|---|---|
| 2024 | $2,384 +11.3% | $173,800 +7.4% |
| 2023 | $2,142 -3.6% | $161,900 +31.9% |
| 2022 | $2,222 -0.5% | $122,700 +4% |
Find assessor info on the county website
Neighborhood: 56243
Nearby schools
GreatSchools rating
- 6/10Acgc Elementary Grades 5 And 6Grades: 5-6Distance: 0.5 mi
- 7/10A.C.G.C. SecondaryGrades: 7-12Distance: 0.5 mi
- 6/10A.C.G.C. North Elementary SchoolGrades: PK-4Distance: 4.9 mi

Get pre-qualified for a loan
At Zillow Home Loans, we can pre-qualify you in as little as 5 minutes with no impact to your credit score.An equal housing lender. NMLS #10287.
