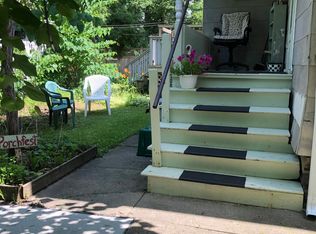Closed
$350,000
107 2nd St, Ithaca, NY 14850
3beds
1,598sqft
Single Family Residence
Built in 1900
2,539.55 Square Feet Lot
$355,100 Zestimate®
$219/sqft
$2,227 Estimated rent
Home value
$355,100
$295,000 - $426,000
$2,227/mo
Zestimate® history
Loading...
Owner options
Explore your selling options
What's special
This downtown home has tons of character and is convenient to Gimme!, public schools, the Sciencenter, and The Ithaca Commons. Arched doorways, open kitchen/dining/living room, main level study. Main level rear porch addition is the laundry room.Rebuilt front porch yearning for Porchfest. The primary br w/adjoining dressing area or study overlooks the deck and fenced rear garden below. Many valuable, energy-saving improvements have been made by the owner including a 2020 architectural asphalt shingle roof, 2020 FHA furnace & 40 gallon hw heater, 15-20" of blown-in cellulose insulation in the attic, and spray foam insulation around the rim joist. Seller also installed a high-quality dehumidifier in the basement. No functional driveway though on-street parking is readily available. House is outside FEMA action-level flood zone, so no flood insurance required. Ask your Realtor to forward you the fresh structural report.
Zillow last checked: 8 hours ago
Listing updated: August 21, 2025 at 12:29pm
Listed by:
Carol Bushberg 607-279-4530,
Warren Real Estate of Ithaca Inc. (Downtown)
Bought with:
Melissa B Shames, 10401258536
Howard Hanna S Tier Inc
Source: NYSAMLSs,MLS#: R1607572 Originating MLS: Ithaca Board of Realtors
Originating MLS: Ithaca Board of Realtors
Facts & features
Interior
Bedrooms & bathrooms
- Bedrooms: 3
- Bathrooms: 2
- Full bathrooms: 1
- 1/2 bathrooms: 1
- Main level bathrooms: 1
Bedroom 1
- Level: Second
- Dimensions: 8.00 x 12.00
Bedroom 1
- Level: Second
- Dimensions: 8.00 x 12.00
Bedroom 2
- Level: Second
- Dimensions: 9.00 x 12.00
Bedroom 2
- Level: Second
- Dimensions: 9.00 x 12.00
Bedroom 3
- Level: Second
- Dimensions: 16.00 x 12.00
Bedroom 3
- Level: Second
- Dimensions: 16.00 x 12.00
Den
- Level: Second
- Dimensions: 12.00 x 12.00
Den
- Level: Second
- Dimensions: 12.00 x 12.00
Dining room
- Level: First
- Dimensions: 11.00 x 12.00
Dining room
- Level: First
- Dimensions: 11.00 x 12.00
Kitchen
- Level: First
- Dimensions: 12.00 x 15.00
Kitchen
- Level: First
- Dimensions: 12.00 x 15.00
Laundry
- Level: First
- Dimensions: 8.00 x 12.00
Laundry
- Level: First
- Dimensions: 8.00 x 12.00
Living room
- Level: First
- Dimensions: 14.00 x 12.00
Living room
- Level: First
- Dimensions: 14.00 x 12.00
Other
- Level: First
- Dimensions: 11.00 x 8.00
Other
- Level: First
- Dimensions: 11.00 x 8.00
Heating
- Gas, Forced Air
Cooling
- Attic Fan
Appliances
- Included: Dryer, Dishwasher, Exhaust Fan, Electric Water Heater, Gas Oven, Gas Range, Refrigerator, Range Hood, Washer
- Laundry: Main Level
Features
- Ceiling Fan(s), Den, Separate/Formal Dining Room, Entrance Foyer, Separate/Formal Living Room, Home Office, Living/Dining Room, Natural Woodwork, Programmable Thermostat
- Flooring: Hardwood, Laminate, Luxury Vinyl, Other, See Remarks, Varies
- Windows: Thermal Windows
- Basement: Crawl Space,Dirt Floor,Full
- Has fireplace: No
Interior area
- Total structure area: 1,598
- Total interior livable area: 1,598 sqft
Property
Parking
- Parking features: No Garage, No Driveway
Features
- Levels: Two
- Stories: 2
- Patio & porch: Covered, Deck, Porch
- Exterior features: Deck, Fence, Private Yard, See Remarks
- Fencing: Partial
Lot
- Size: 2,539 sqft
- Dimensions: 30 x 84
- Features: Near Public Transit, Rectangular, Rectangular Lot, Residential Lot
Details
- Parcel number: 50070004500000050140000000
- Special conditions: Standard
Construction
Type & style
- Home type: SingleFamily
- Architectural style: Two Story
- Property subtype: Single Family Residence
Materials
- Attic/Crawl Hatchway(s) Insulated, Blown-In Insulation, Frame, Other, Spray Foam Insulation, See Remarks, Copper Plumbing, PEX Plumbing
- Foundation: Stone
- Roof: Asphalt,Architectural,Rolled/Hot Mop,Shingle
Condition
- Resale
- Year built: 1900
Utilities & green energy
- Electric: Circuit Breakers
- Sewer: Connected
- Water: Connected, Public
- Utilities for property: Cable Available, Electricity Connected, High Speed Internet Available, Sewer Connected, Water Connected
Community & neighborhood
Location
- Region: Ithaca
Other
Other facts
- Listing terms: Cash,Conventional,FHA,USDA Loan,VA Loan
Price history
| Date | Event | Price |
|---|---|---|
| 8/19/2025 | Sold | $350,000-1.4%$219/sqft |
Source: | ||
| 7/31/2025 | Pending sale | $355,000$222/sqft |
Source: | ||
| 7/31/2025 | Listing removed | $355,000$222/sqft |
Source: | ||
| 6/16/2025 | Pending sale | $355,000$222/sqft |
Source: | ||
| 6/9/2025 | Contingent | $355,000$222/sqft |
Source: | ||
Public tax history
| Year | Property taxes | Tax assessment |
|---|---|---|
| 2024 | -- | $260,000 +15% |
| 2023 | -- | $226,000 +10.2% |
| 2022 | -- | $205,000 +20.6% |
Find assessor info on the county website
Neighborhood: 14850
Nearby schools
GreatSchools rating
- 4/10Beverly J Martin Elementary SchoolGrades: PK-5Distance: 0.2 mi
- 6/10Boynton Middle SchoolGrades: 6-8Distance: 1.1 mi
- 9/10Ithaca Senior High SchoolGrades: 9-12Distance: 0.8 mi
Schools provided by the listing agent
- Elementary: Beverly J Martin Elementary
- Middle: Dewitt Middle
- High: Ithaca Senior High
- District: Ithaca
Source: NYSAMLSs. This data may not be complete. We recommend contacting the local school district to confirm school assignments for this home.
