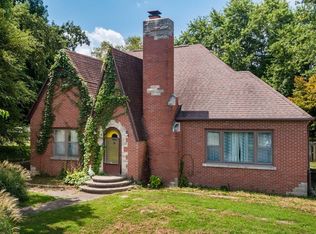Need more SPACE? Need more CHOICES? Look no further! 1 ACRE 2032 SqFt 3BED 3BATH Ranch w FULL Finished Basement. Spacious 2 car ATTACHED, 2 car DETACHED Conveniently positioned between Carbondale and Marion this Custom-Designed Home offers many special Features and Choices: 2 Heat Choices, forced air/wood -- Outdoor Wood Boiler -- Gas Range but also wired for Electric Range -- Recirculating Hot Water gas/wood-- Whole House Vacuum -- 4th Bedroom in Basement w walk-in closet -- Concrete Safe Room large enough for your entire family!! Large rooms, TONS of natural light from windows and skylights, large pantry and the list goes on!
This property is off market, which means it's not currently listed for sale or rent on Zillow. This may be different from what's available on other websites or public sources.

