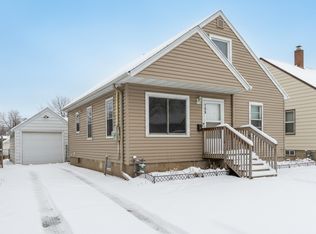Closed
$195,000
107 10 1/2 St SE, Rochester, MN 55904
3beds
2,385sqft
Single Family Residence
Built in 1940
4,791.6 Square Feet Lot
$204,900 Zestimate®
$82/sqft
$1,735 Estimated rent
Home value
$204,900
$186,000 - $225,000
$1,735/mo
Zestimate® history
Loading...
Owner options
Explore your selling options
What's special
This is a charming property with a lot of potential! The convenience of being close to downtown and amenities like shopping, dining, golf course add to its appeal. There is practicality of the layout, with essential rooms all the main level and additional space upstairs. The recently painted main floor and the option to finish or carpet the hardwood floors are great opportunities for you. Finished space upstairs offers a lot of possibilities, whether for an extra living area, a home office, or even a hobby area. An unfinished lower level provides room for customization and potential future expansion. Great features are a 1 car garage with easy access and a workbench if you need extra storage or enjoy DIY projects, and the well-built chain-link fence enclosing the backyard. This is a solid investment with the opportunity to build equity while enjoying a comfortable home in a convenient location.
Zillow last checked: 8 hours ago
Listing updated: September 26, 2025 at 11:38pm
Listed by:
Jim Phillips 507-250-0613,
Edina Realty, Inc.,
Steve Sherwood 507-261-7960
Bought with:
Kristina Wheeler
Keller Williams Premier Realty
Source: NorthstarMLS as distributed by MLS GRID,MLS#: 6589204
Facts & features
Interior
Bedrooms & bathrooms
- Bedrooms: 3
- Bathrooms: 1
- 3/4 bathrooms: 1
Bedroom 1
- Level: Main
- Area: 121 Square Feet
- Dimensions: 11x11
Bedroom 2
- Level: Main
- Area: 110 Square Feet
- Dimensions: 11x10
Bedroom 3
- Level: Main
- Area: 216 Square Feet
- Dimensions: 18x12
Bathroom
- Level: Main
- Area: 40 Square Feet
- Dimensions: 8x5
Dining room
- Level: Main
- Area: 70 Square Feet
- Dimensions: 10x7
Garage
- Level: Main
- Area: 240 Square Feet
- Dimensions: 20x12
Kitchen
- Level: Main
- Area: 110 Square Feet
- Dimensions: 11x10
Living room
- Level: Main
- Area: 180 Square Feet
- Dimensions: 18x10
Heating
- Forced Air
Cooling
- Central Air
Features
- Basement: Unfinished
- Has fireplace: No
Interior area
- Total structure area: 2,385
- Total interior livable area: 2,385 sqft
- Finished area above ground: 1,590
- Finished area below ground: 0
Property
Parking
- Total spaces: 1
- Parking features: Detached, Concrete
- Garage spaces: 1
Accessibility
- Accessibility features: None
Features
- Levels: One and One Half
- Stories: 1
Lot
- Size: 4,791 sqft
Details
- Foundation area: 795
- Parcel number: 640244021861
- Zoning description: Residential-Single Family
Construction
Type & style
- Home type: SingleFamily
- Property subtype: Single Family Residence
Materials
- Vinyl Siding
Condition
- Age of Property: 85
- New construction: No
- Year built: 1940
Utilities & green energy
- Gas: Natural Gas
- Sewer: City Sewer/Connected
- Water: City Water/Connected
Community & neighborhood
Location
- Region: Rochester
- Subdivision: Sunnyside Add
HOA & financial
HOA
- Has HOA: No
Price history
| Date | Event | Price |
|---|---|---|
| 9/25/2024 | Sold | $195,000-4.9%$82/sqft |
Source: | ||
| 8/26/2024 | Pending sale | $205,000$86/sqft |
Source: | ||
| 8/20/2024 | Listed for sale | $205,000+83.9%$86/sqft |
Source: | ||
| 7/17/2007 | Sold | $111,500+11.6%$47/sqft |
Source: Public Record Report a problem | ||
| 5/9/2006 | Sold | $99,900$42/sqft |
Source: Public Record Report a problem | ||
Public tax history
| Year | Property taxes | Tax assessment |
|---|---|---|
| 2025 | $2,383 +8.1% | $176,000 +6.6% |
| 2024 | $2,205 | $165,100 -4.2% |
| 2023 | -- | $172,300 +6.4% |
Find assessor info on the county website
Neighborhood: Sunnyside
Nearby schools
GreatSchools rating
- 3/10Franklin Elementary SchoolGrades: PK-5Distance: 1.2 mi
- 9/10Mayo Senior High SchoolGrades: 8-12Distance: 0.8 mi
- 4/10Willow Creek Middle SchoolGrades: 6-8Distance: 1.8 mi
Schools provided by the listing agent
- Elementary: Riverside Central
- Middle: Kellogg
- High: Century
Source: NorthstarMLS as distributed by MLS GRID. This data may not be complete. We recommend contacting the local school district to confirm school assignments for this home.
Get a cash offer in 3 minutes
Find out how much your home could sell for in as little as 3 minutes with a no-obligation cash offer.
Estimated market value$204,900
Get a cash offer in 3 minutes
Find out how much your home could sell for in as little as 3 minutes with a no-obligation cash offer.
Estimated market value
$204,900
