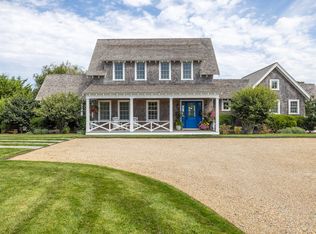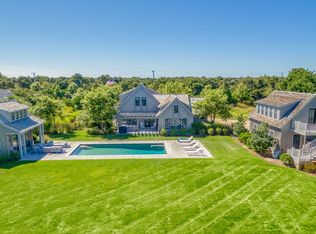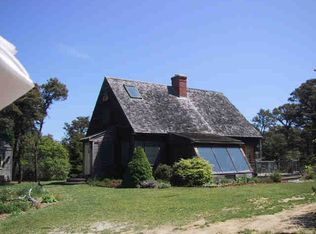106 Surfside Road East - Designed by Emeritus Development and masterfully built by Cottage and Castle - This six bedroom, six bath house is located just one mile from Surfside beach. No detail has been overlooked in the execution. Additionally, there is a one bedroom pool cabana with full kitchen, two car garage with spacious storage loft, gunite pool and surrounding manicured grounds. The finish selections culminate in a beautifully appointed home that provides immediate turn-key enjoyment. Rented in 2019 from June 9 to September 9.
This property is off market, which means it's not currently listed for sale or rent on Zillow. This may be different from what's available on other websites or public sources.


