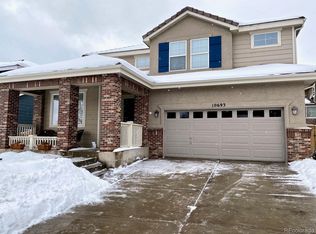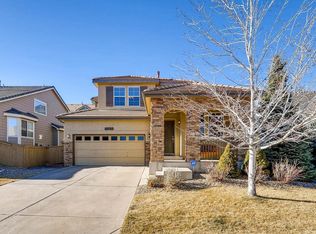Charming and updated 2-story Highlands Ranch Home with spectacular entertaining areas in the desirable Firelight neighborhood. Situated in a friendly community with a highly rated school system in Douglas County, and just twenty minutes from Denver Tech Center. New paint and carpet on the main level. With the perfect curb appeal, this home will give you 2,863 sq ft of generous space to move about (without losing that quaint, cozy atmosphere when it's time to cuddle up by the fireplace with a good book. Washer and dryer included!Come view this home and fall in love. Schedule a tour today!
This property is off market, which means it's not currently listed for sale or rent on Zillow. This may be different from what's available on other websites or public sources.

