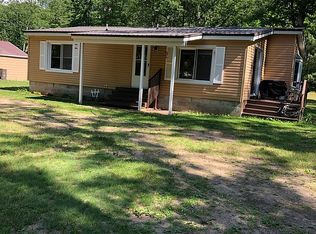Enjoy wildlife? This 3 bedroom 2 bath ranch is ideal for you! Home is situated on 1.76 acres of beautifully wooded property in a private setting with State land just down the road. Freshly painted throughout with an open floorplan combining your kitchen, living room, dining area and family rm/formal dining area which is ideal for entertaining. Full basement can be finished off to provide a rec room, playroom or lots and lots of storage. Enclosed front porch is screened to enjoy the evening solitude. Pre wired to accommodate a generator as well as hot tub overlooking the wooded setting in your back yard. Ground level deck already in place to receive a hot tub so that you can conveniently step down into the hot bubbling waters right off the rear deck. Large bon fire pit to host evening gatherings. Attached garage has lots of shelving for storage. Great year around home or vacation getaway, call to schedule your tour today!
This property is off market, which means it's not currently listed for sale or rent on Zillow. This may be different from what's available on other websites or public sources.

