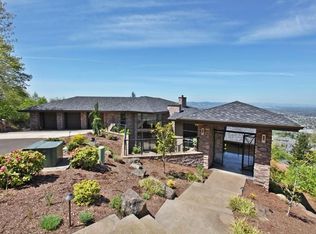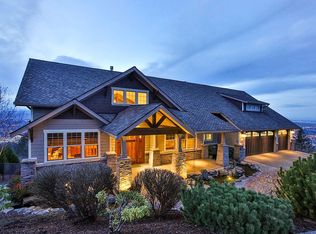Prepare to be "DAZZLED" by this "MODERN" masterpiece in the sky. Quality, Design and Expansive Views come together that make this one of the most PRIVATE and EXCLUSIVE gated properties in Oregon. An ENTERTAINERS dream home with Lake, River, Mountain and City views. This home features an over-the-top SAUNA to impress!!! Waking up and gazing out at this view will surely will be the PINNACLE of ones day. EASY living at it's finest.
This property is off market, which means it's not currently listed for sale or rent on Zillow. This may be different from what's available on other websites or public sources.

