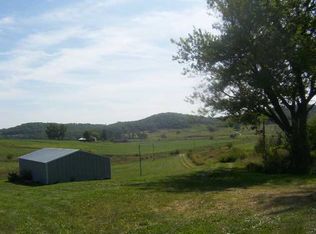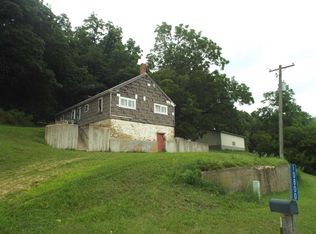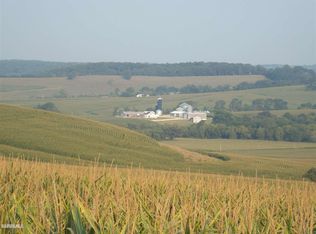This property is the place to make memories and, if you love the great outdoors, there will be no shortage of them. From hunting large bucks, to camping along the creek and exploring the Muddy Plum creek for river otter, beavers, fish and more! The home has had exceptional care and is obvious when crossing the threshold of the beautiful solid, oak door. The home is constructed with Tennessee white pine pre-treated full, logs. The main living space is a combination of living, dining and kitchen. There is a floor to ceiling wood burning fireplace that not only crates ambiance but warmth. Also on the main floor are two bedrooms and a full bath. On the second level, is a spacious loft area currently used as the master bedroom. Lower level of the home has two walk out doors that lead to a patio and fenced yard. 4th bedroom is located in the lower level and also has a great space for second living area or rec room. Some of the updates that have been completed in recent years are: metal roof, stamped front stoop, garage doors, water softener, furnace and central air. The property is in the forestry program and is an official Tree Farm. Located on a hard surface road and with a flourishing creek and ample trees--these create the perfect country property. **Taxes reflect owner occupied, senior citizen and home improvement.
This property is off market, which means it's not currently listed for sale or rent on Zillow. This may be different from what's available on other websites or public sources.


