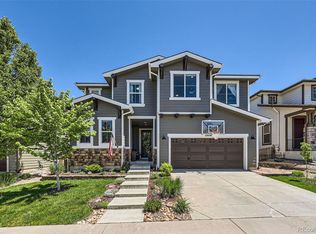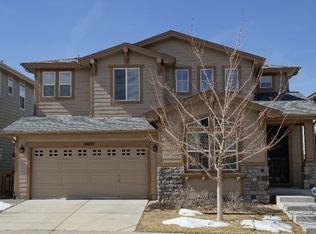DON'T MISS THIS POTTERY BARN PERFECT 2 STORY IN THE POPULAR HEARTH! THIS HOME HAS BEEN LIVED IN SO LIGHTLY, IT FEELS BRAND NEW! THE INTERIOR FEATURES A GOURMET KITCHEN COMPLETE WITH NEW STAINLESS STEEL APPLIANCES, LARGE ISLAND, 42' MAPLE CABINETS WITH PULLOUTS THROUGHOUT, EAT-IN SPACE, ADJACENT TO THE FAMILY ROOM AND BACK DECK GREAT FOR ENTERTAINING! MAIN FLOOR STUDY COULD BE 4TH BEDROOM! BUILT IN SPEAKERS, LARGE MASTER BEDROOM WITH PRIVATE DECK, 5 PIECE BATH COMPLETE WITH SOAKING TUB! LARGE BEDROOMS! FORMAL DINING SPACE! CEILING FANS THROUGHOUT! TOO MANY UPGRADES AND FEATURES TO LIST! SITUATED ON A LARGE CORNER LOT THIS HOME FEATURES A SUPER DECK, ABUNDANT NATURAL LIGHT YEAR ROUND, AND TREMENDOUS MOUNTAIN AND CITY VIEWS! CONVENIENT TO HIGHLY RATED SCHOOLS, SHOPPING, DINING, HIGHWAYS, LIGHT RAIL, PARKS, REC, TRAILS AND MORE! THIS IS COLORADO LIVING AT ITS FINEST!
This property is off market, which means it's not currently listed for sale or rent on Zillow. This may be different from what's available on other websites or public sources.

