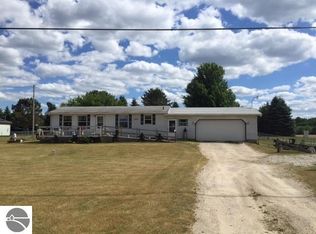This stick-built one-owner home is truly a rare find! It is actually 2 separate parcels with a total of 4.12 acres. One parcel has a ranch style 3 bed, 1.5 bath home with a full basement, attached garage, AND a rental lot with it's own garage! The other parcel has 2 pole buildings with a separate paved driveway. Both buildings are insulated and heated independently and have concrete floors. Great storage for your boats, campers, rangers, or an awesome woodworking shop! Lots of updates include: All roofs have been re-shingled in the last 3-10 years, fresh paint throughout the home and in the attached garage, there is new flooring, a front screen door, some electrical (including the plug-in for a generator on back side of home), and a new boiler in 2016. This home was well maintained and loved! This well insulated home has NATURAL GAS TOO!! Lots of possibilities with all of this space!
This property is off market, which means it's not currently listed for sale or rent on Zillow. This may be different from what's available on other websites or public sources.
