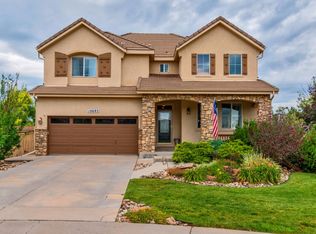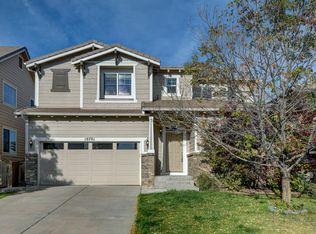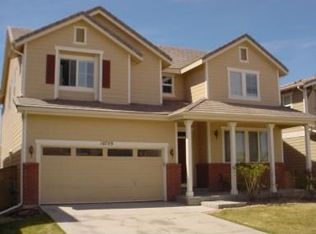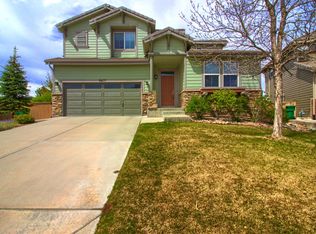Sold for $765,000
$765,000
10695 Wynspire Road, Highlands Ranch, CO 80130
5beds
3,313sqft
Single Family Residence
Built in 2002
6,969.6 Square Feet Lot
$772,200 Zestimate®
$231/sqft
$3,877 Estimated rent
Home value
$772,200
$734,000 - $811,000
$3,877/mo
Zestimate® history
Loading...
Owner options
Explore your selling options
What's special
Spacious 5-Bedroom Home with Stunning Views and Modern Updates!
Welcome to this beautifully maintained 5-bedroom, 4-bathroom home, perfectly designed for comfort, function, and entertaining. Built in 2002, this spacious property features a 3-car garage and is nestled in a desirable neighborhood close to shopping, dining, and everyday conveniences.
Step inside to find an updated kitchen with modern finishes, complemented by durable and stylish LVT flooring throughout the main living areas. The open layout includes three bedrooms upstairs, two additional bedrooms in the finished basement, and a dedicated main-floor office—ideal for remote work or quiet study.
Enjoy your morning coffee or host summer BBQs on the generously sized backyard deck while taking in the lovely views. With multiple living spaces and thoughtful updates throughout, this home is truly move-in ready.
Don’t miss the opportunity to make this your next home—schedule your private showing today!
Zillow last checked: 8 hours ago
Listing updated: August 06, 2025 at 10:55am
Listed by:
Kevin Hays 303-332-5559 kevinhayspro@gmail.com,
LOGO Real Estate
Bought with:
Brooke Capra, 100089325
Compass - Denver
Source: REcolorado,MLS#: 3753635
Facts & features
Interior
Bedrooms & bathrooms
- Bedrooms: 5
- Bathrooms: 4
- Full bathrooms: 3
- 3/4 bathrooms: 1
- Main level bathrooms: 1
Primary bedroom
- Level: Upper
Bedroom
- Level: Upper
Bedroom
- Level: Upper
Bedroom
- Level: Basement
Bedroom
- Level: Basement
Primary bathroom
- Level: Upper
Bathroom
- Level: Upper
Bathroom
- Level: Main
Bathroom
- Level: Basement
Office
- Level: Main
Heating
- Forced Air
Cooling
- Central Air
Appliances
- Included: Dishwasher, Disposal, Microwave, Range, Refrigerator
- Laundry: In Unit
Features
- Built-in Features, Ceiling Fan(s), Eat-in Kitchen, Entrance Foyer, Five Piece Bath, Granite Counters, Jack & Jill Bathroom, Kitchen Island, Open Floorplan, Primary Suite, Smart Thermostat, Vaulted Ceiling(s), Walk-In Closet(s)
- Flooring: Carpet, Tile, Vinyl
- Windows: Double Pane Windows
- Basement: Unfinished
- Number of fireplaces: 1
- Fireplace features: Electric, Family Room
- Common walls with other units/homes: No Common Walls
Interior area
- Total structure area: 3,313
- Total interior livable area: 3,313 sqft
- Finished area above ground: 2,467
- Finished area below ground: 758
Property
Parking
- Total spaces: 3
- Parking features: Concrete, Exterior Access Door, Lighted, Oversized
- Attached garage spaces: 3
Features
- Levels: Two
- Stories: 2
- Patio & porch: Covered, Deck, Front Porch
- Exterior features: Private Yard, Rain Gutters
- Fencing: Full
- Has view: Yes
- View description: Mountain(s)
Lot
- Size: 6,969 sqft
Details
- Parcel number: R0428043
- Zoning: PDU
- Special conditions: Standard
Construction
Type & style
- Home type: SingleFamily
- Architectural style: Traditional
- Property subtype: Single Family Residence
Materials
- Brick, Wood Siding
- Foundation: Concrete Perimeter, Slab
- Roof: Composition
Condition
- Year built: 2002
Utilities & green energy
- Sewer: Public Sewer
- Water: Public
Community & neighborhood
Security
- Security features: Carbon Monoxide Detector(s), Smoke Detector(s)
Location
- Region: Highlands Ranch
- Subdivision: Firelight
HOA & financial
HOA
- Has HOA: Yes
- HOA fee: $171 quarterly
- Association name: Highlands Ranch Community Associatioin
- Association phone: 303-791-8958
- Second HOA fee: $258 semi-annually
- Second association name: Firelight
- Second association phone: 303-232-9200
Other
Other facts
- Listing terms: Cash,Conventional,FHA,VA Loan
- Ownership: Individual
Price history
| Date | Event | Price |
|---|---|---|
| 8/5/2025 | Sold | $765,000-1.3%$231/sqft |
Source: | ||
| 7/6/2025 | Pending sale | $775,000$234/sqft |
Source: | ||
| 6/25/2025 | Price change | $775,000-3.1%$234/sqft |
Source: | ||
| 6/12/2025 | Price change | $799,900-1.9%$241/sqft |
Source: | ||
| 5/31/2025 | Listed for sale | $815,000+31.5%$246/sqft |
Source: | ||
Public tax history
| Year | Property taxes | Tax assessment |
|---|---|---|
| 2025 | $4,583 +0.2% | $43,380 -17.1% |
| 2024 | $4,575 +37.8% | $52,320 -0.9% |
| 2023 | $3,319 -3.9% | $52,820 +45.4% |
Find assessor info on the county website
Neighborhood: 80130
Nearby schools
GreatSchools rating
- 9/10Heritage Elementary SchoolGrades: PK-6Distance: 0.8 mi
- 5/10Mountain Ridge Middle SchoolGrades: 7-8Distance: 1.9 mi
- 9/10Mountain Vista High SchoolGrades: 9-12Distance: 1.3 mi
Schools provided by the listing agent
- Elementary: Heritage
- Middle: Mountain Ridge
- High: Mountain Vista
- District: Douglas RE-1
Source: REcolorado. This data may not be complete. We recommend contacting the local school district to confirm school assignments for this home.
Get a cash offer in 3 minutes
Find out how much your home could sell for in as little as 3 minutes with a no-obligation cash offer.
Estimated market value$772,200
Get a cash offer in 3 minutes
Find out how much your home could sell for in as little as 3 minutes with a no-obligation cash offer.
Estimated market value
$772,200



