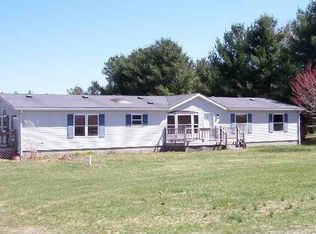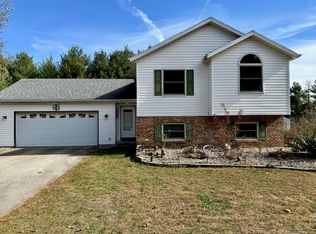Closed
$210,000
10695 W San Pierre Rd, San Pierre, IN 46374
3beds
2,040sqft
Manufactured Home
Built in 2001
5.16 Acres Lot
$252,600 Zestimate®
$103/sqft
$1,229 Estimated rent
Home value
$252,600
$237,000 - $270,000
$1,229/mo
Zestimate® history
Loading...
Owner options
Explore your selling options
What's special
Nice three bedroom, two bath home with a detached two car garage sitting on 5.16 acres. Approximately 2,040 sq. ft. of roomy living space that includes a large main bedroom suite with a garden tub and stand alone shower in the bathroom, eat-in kitchen, separate dining room, den with wood burning fireplace, and newer flooring. Outside amenities include a four year old roof, a relaxing back deck with gazebo, wooded acreage, storage shed, and 220 electrical service in the garage. Kitchen and laundry appliances available with acceptable offer.
Zillow last checked: 8 hours ago
Listing updated: March 26, 2024 at 09:06pm
Listed by:
Donna Osborne,
Osborne Advantage Real Estate 574-896-2567
Bought with:
Judith Serocinski, RB14051346
Realty Executives Premier
Colin Serocinski, RB16000354
Realty Executives Premier
Source: NIRA,MLS#: 533712
Facts & features
Interior
Bedrooms & bathrooms
- Bedrooms: 3
- Bathrooms: 2
- Full bathrooms: 2
Primary bedroom
- Area: 240
- Dimensions: 16 x 15
Bedroom 2
- Area: 180
- Dimensions: 15 x 12
Bedroom 3
- Area: 180
- Dimensions: 15 x 12
Bathroom
- Description: Full
Bathroom
- Description: Full
Den
- Dimensions: 14 x 12
Dining room
- Description: 12.00 x 11.00
- Area: 132
- Dimensions: 12 x 11
Kitchen
- Area: 336
- Dimensions: 24 x 14
Laundry
- Dimensions: 12 x 6
Living room
- Area: 320
- Dimensions: 20 x 16
Heating
- Forced Air, Natural Gas
Appliances
- Included: Dishwasher, Dryer, Range Hood, Refrigerator, Washer
- Laundry: Main Level
Features
- Cathedral Ceiling(s), Primary Downstairs, Vaulted Ceiling(s)
- Windows: Skylight(s)
- Basement: Crawl Space
- Number of fireplaces: 1
Interior area
- Total structure area: 2,040
- Total interior livable area: 2,040 sqft
- Finished area above ground: 2,040
Property
Parking
- Total spaces: 2
- Parking features: Detached, Garage Door Opener, Off Street
- Garage spaces: 2
Features
- Levels: One
- Patio & porch: Deck
Lot
- Size: 5.16 Acres
- Dimensions: 5.16 A
- Features: Level, Open Lot, Paved
Details
- Parcel number: 750829100012101011
Construction
Type & style
- Home type: MobileManufactured
- Architectural style: Bungalow
- Property subtype: Manufactured Home
Condition
- New construction: No
- Year built: 2001
Utilities & green energy
- Sewer: Septic Tank
- Water: Well
- Utilities for property: Electricity Available, Natural Gas Available
Community & neighborhood
Location
- Region: San Pierre
- Subdivision: None
HOA & financial
HOA
- Has HOA: No
Other
Other facts
- Listing agreement: Exclusive Right To Sell
- Listing terms: Cash,Conventional,FHA,VA Loan
- Road surface type: Paved
Price history
| Date | Event | Price |
|---|---|---|
| 8/25/2023 | Sold | $210,000-4.5%$103/sqft |
Source: | ||
| 8/1/2023 | Contingent | $220,000$108/sqft |
Source: | ||
| 7/18/2023 | Listed for sale | $220,000$108/sqft |
Source: | ||
Public tax history
| Year | Property taxes | Tax assessment |
|---|---|---|
| 2024 | $1,138 +1.9% | $189,300 +20.8% |
| 2023 | $1,118 +13.1% | $156,700 +8.9% |
| 2022 | $988 +7% | $143,900 +17.9% |
Find assessor info on the county website
Neighborhood: 46374
Nearby schools
GreatSchools rating
- 5/10North Judson-San Pierre Elementary SchoolGrades: K-6Distance: 6.2 mi
- 5/10North Judson-San Pierre High SchoolGrades: 7-12Distance: 6.2 mi
Get a cash offer in 3 minutes
Find out how much your home could sell for in as little as 3 minutes with a no-obligation cash offer.
Estimated market value$252,600
Get a cash offer in 3 minutes
Find out how much your home could sell for in as little as 3 minutes with a no-obligation cash offer.
Estimated market value
$252,600

