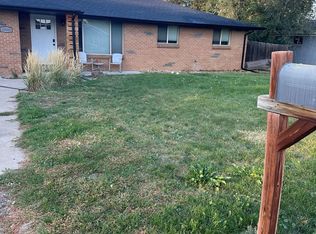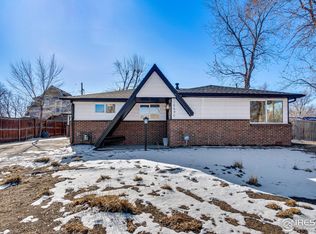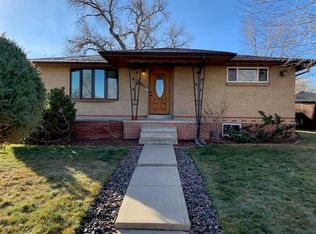Beautifully Remodeled and Move In Ready!! Everything in This Gorgeous Home Has Been Updated. New Hickory Cabinets, Brand New Luxury Vinyl Flooring, Brand New Carpet, Freshly Painted, New Trim Throughout, Updated Landscaping. Newer Windows, Doors, Water Heater, Furnace and Roof (Installed in 2017 With Transferrable Warranty). Updated Electrical. Wonderful Corner Lot in a Peaceful and Quiet Neighborhood. Short Walk to Fruitdale Park Which Has A Fenced in Dog Park, Shopping, Amenities and Public Transportation. Easy Access to I-70. Huge Fenced in RV & Trailer Storage Area Plus Oversized Attached 2 Car Garage. Private Fenced in Back Yard with all new Landscaping.
This property is off market, which means it's not currently listed for sale or rent on Zillow. This may be different from what's available on other websites or public sources.


