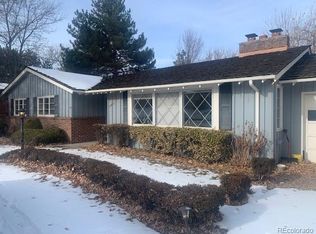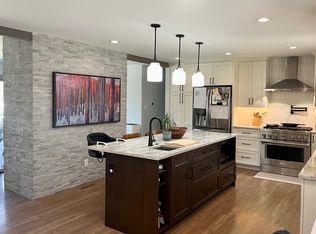Fantastic single-family, ranch-style home in desirable Applewood Villages! Located between Denver and Golden, your future home offers 5 Bedrooms, 3 Bathrooms and lots of updates! Main level has hardwood/travertine flooring, formal Living Room, Dining Room, Family Room with fireplace and brick surround, and Kitchen. Master Bedroom has private bathroom. Basement has spacious Rec Room and lots of storage! Huge back yard with mature trees and established landscape offer privacy and shade--perfect for dogs! Set up a grill on the covered patio, and relax while kids run and play! Minutes to Sprouts, Natural Grocers, Co Mills, and I-70. Heavy duty hail-resistant roof, new basement carpet with transferrable 10-year warranty (2019). Great home! Great neighborhood--walk to Wheatridge Rec Center and Crown Hill Park! New high grade carpet installed in the living room as of 8/30/2019! Call now to schedule your personal showing!
This property is off market, which means it's not currently listed for sale or rent on Zillow. This may be different from what's available on other websites or public sources.

