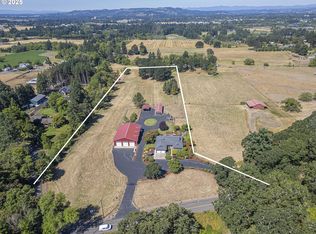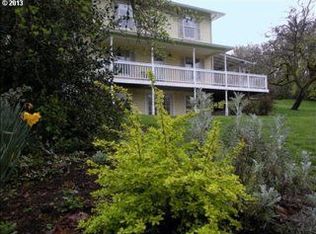Charming one level log built home right in the heart of wine country! Excellent location only minutes to downtown Newberg, shopping, coffee shops, restaurants & wineries. Vaulted ceilings, lots of natural light and gorgeous valley views! Many upgrades to the home and land, see Amenity List. Self sustainable home with dual heat and hot water sources. Large 40'x 60' shop & concrete RV pad. Office could converted to 4th bedroom.
This property is off market, which means it's not currently listed for sale or rent on Zillow. This may be different from what's available on other websites or public sources.

