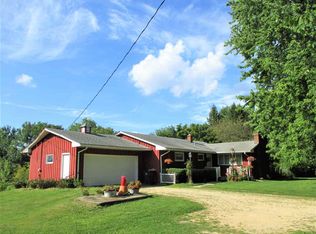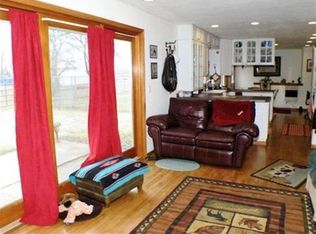Sold for $285,000
$285,000
10695 Cemetery Rd, Pecatonica, IL 61063
4beds
1,975sqft
Single Family Residence
Built in 1972
2.58 Acres Lot
$343,200 Zestimate®
$144/sqft
$2,422 Estimated rent
Home value
$343,200
$326,000 - $364,000
$2,422/mo
Zestimate® history
Loading...
Owner options
Explore your selling options
What's special
Newly remodeled with endless, stunning updates! Country living with easy access to Hwy 75 and more. This private home is situated on a 2.58 acre heavily wooded, corner lot that backs up to a lovely creek with gorgeous views of the rolling farmland. The huge outbuilding offers tons of storage or could be used for a shop. Walk inside to a home with ample space (1,975 sq ft of living space and additional 693 sq ft in basement), including 4 bedrooms, 2.5 bathrooms, 2 sizeable living spaces, large kitchen, wood burning fireplace, and more. Updates include all new windows, brand new kitchen, gorgeous LVP flooring and carpet through the entire home, freshly painted inside and out, fixtures, beautifully remodeled ½ bath along with two other full baths that have been freshened up to complete the upstairs, landsacping, and more. Enjoy this breathtaking piece of property on the brand new deck. Pecatonica schools. Zoned AG. Propane tank runs the boiler system for heat.
Zillow last checked: 8 hours ago
Listing updated: June 29, 2023 at 06:27am
Listed by:
Brittany Stiffler 815-988-8842,
Dickerson & Nieman
Bought with:
NON-NWIAR Member
Northwest Illinois Alliance Of Realtors®
Source: NorthWest Illinois Alliance of REALTORS®,MLS#: 202302261
Facts & features
Interior
Bedrooms & bathrooms
- Bedrooms: 4
- Bathrooms: 3
- Full bathrooms: 2
- 1/2 bathrooms: 1
- Main level bathrooms: 2
- Main level bedrooms: 1
Primary bedroom
- Level: Upper
- Area: 159.6
- Dimensions: 13.3 x 12
Bedroom 2
- Level: Upper
- Area: 115.9
- Dimensions: 12.2 x 9.5
Bedroom 3
- Level: Upper
- Area: 100.1
- Dimensions: 11 x 9.1
Bedroom 4
- Level: Main
- Area: 92
- Dimensions: 10 x 9.2
Dining room
- Level: Upper
- Area: 127.33
- Dimensions: 11.9 x 10.7
Family room
- Level: Main
- Area: 286
- Dimensions: 22 x 13
Kitchen
- Level: Main
- Area: 192.5
- Dimensions: 17.5 x 11
Living room
- Level: Lower
- Area: 223.78
- Dimensions: 16.7 x 13.4
Heating
- Baseboard, Propane
Cooling
- Central Air
Appliances
- Included: Dishwasher, LP Gas Water Heater
- Laundry: Other
Features
- Solid Surface Counters
- Basement: Full
- Number of fireplaces: 1
- Fireplace features: Wood Burning
Interior area
- Total structure area: 1,975
- Total interior livable area: 1,975 sqft
- Finished area above ground: 1,975
- Finished area below ground: 0
Property
Parking
- Total spaces: 2
- Parking features: Attached, Detached, Gravel
- Garage spaces: 2
Features
- Levels: Two
- Stories: 2
- Patio & porch: Deck
Lot
- Size: 2.58 Acres
- Dimensions: 116 x 82 x 82 x 174
Details
- Additional structures: Outbuilding
- Parcel number: 1008200023
Construction
Type & style
- Home type: SingleFamily
- Property subtype: Single Family Residence
Materials
- Brick/Stone, Wood
- Roof: Shingle
Condition
- Year built: 1972
Utilities & green energy
- Electric: Circuit Breakers
- Sewer: Septic Tank
- Water: Well
Community & neighborhood
Location
- Region: Pecatonica
- Subdivision: IL
Other
Other facts
- Price range: $285K - $285K
- Ownership: Fee Simple
Price history
| Date | Event | Price |
|---|---|---|
| 6/28/2023 | Sold | $285,000$144/sqft |
Source: | ||
| 5/22/2023 | Pending sale | $285,000$144/sqft |
Source: | ||
| 5/15/2023 | Price change | $285,000-5%$144/sqft |
Source: | ||
| 5/5/2023 | Listed for sale | $299,900+139.9%$152/sqft |
Source: | ||
| 9/23/2022 | Sold | $125,000-30.5%$63/sqft |
Source: | ||
Public tax history
| Year | Property taxes | Tax assessment |
|---|---|---|
| 2023 | $3,448 | $46,308 -45.6% |
| 2022 | -- | $85,171 -1.5% |
| 2021 | -- | $86,457 +5.7% |
Find assessor info on the county website
Neighborhood: 61063
Nearby schools
GreatSchools rating
- 8/10Pecatonica Elementary SchoolGrades: PK-4Distance: 6.8 mi
- 4/10Pecatonica Community Middle SchoolGrades: 5-8Distance: 6.9 mi
- 6/10Pecatonica High SchoolGrades: 9-12Distance: 7 mi
Schools provided by the listing agent
- Elementary: Pecatonica 321
- Middle: Pecatonica 321
- High: Pecatonica 321
- District: Pecatonica 321
Source: NorthWest Illinois Alliance of REALTORS®. This data may not be complete. We recommend contacting the local school district to confirm school assignments for this home.
Get pre-qualified for a loan
At Zillow Home Loans, we can pre-qualify you in as little as 5 minutes with no impact to your credit score.An equal housing lender. NMLS #10287.

