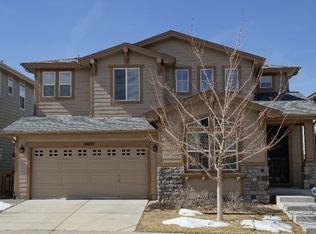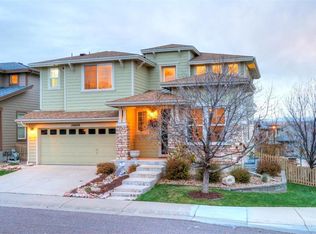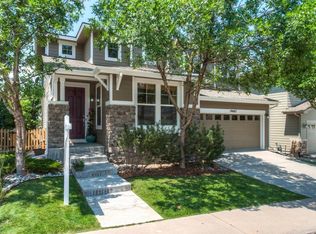Sold for $844,000
$844,000
10694 Cedarcrest Circle, Highlands Ranch, CO 80130
4beds
3,398sqft
Single Family Residence
Built in 2006
5,227.2 Square Feet Lot
$834,300 Zestimate®
$248/sqft
$3,652 Estimated rent
Home value
$834,300
$793,000 - $876,000
$3,652/mo
Zestimate® history
Loading...
Owner options
Explore your selling options
What's special
You won't want to miss this redesigned & reimagined Woodrush model by Shea Homes! This home has been tastefully updated & customized throughout! This home is perfectly situated on a west-facing lot in the popular Hearth subdivision in Highlands Ranch. The home greets you with a stunning curb appeal featuring mature trees, flower beds, and low-voltage landscape lighting. The remodeled interior perfectly balances bright and spacious with warm and inviting. The kitchen features ample storage space with a plethora of 42” white cabinets, can lights throughout, quartz countertops, a custom oversized kitchen island, stunning subway tile backsplash, eat-in-kitchen breakfast nook, the dining space is adjacent to the kitchen and back patio-perfect for entertaining guests! The main floor is rounded out with a huge family room featuring soaring vaulted ceilings with three large portrait windows that provide a ton of natural light, custom built-in shelving and fireplace, and a half bath. The upper level features a beautiful primary suite with an amazing remodeled primary bathroom featuring leathered granite counters, updated & oversized shower, built-in wardrobe, and walk-in closet. The rest of the upper level features two large secondary bedrooms, updated hall bathroom, and laundry room-no more hauling laundry up 3 flights of stairs! The finished basement features a spacious family room, office with built-in murphy bed, and bedroom with built-in murphy bed. Not to be outdone, the backyard is equally stunning complete with a large pavestone patio featuring a Blackstone cooktop, custom pergola, flat lot, garden boxes, retaining wall, and mature landscaping that provides privacy and is conveniently located off the dining room and kitchen-perfect for entertaining, summer time BBQ’s, or nights at home. Phenomenal location! Easy access to the area's top employers & amenities, including Schwab, Lockheed Martin, Children’s Hospital, United Launch, shopping, dining, highways, trails!
Zillow last checked: 8 hours ago
Listing updated: July 03, 2025 at 12:11pm
Listed by:
Joe Hildebrand 303-437-1239 joehildebrand@remax.net,
RE/MAX Professionals
Bought with:
Chelsea Middaugh, 100050576
Sagewood Real Estate
Source: REcolorado,MLS#: 9667407
Facts & features
Interior
Bedrooms & bathrooms
- Bedrooms: 4
- Bathrooms: 4
- Full bathrooms: 1
- 3/4 bathrooms: 2
- 1/2 bathrooms: 1
- Main level bathrooms: 1
Primary bedroom
- Level: Upper
Bedroom
- Level: Upper
Bedroom
- Level: Upper
Bedroom
- Level: Basement
Primary bathroom
- Level: Upper
Bathroom
- Level: Main
Bathroom
- Level: Upper
Bathroom
- Level: Basement
Dining room
- Level: Main
Family room
- Level: Main
Family room
- Level: Basement
Kitchen
- Level: Main
Laundry
- Level: Upper
Loft
- Level: Upper
Office
- Level: Basement
Heating
- Forced Air, Natural Gas
Cooling
- Central Air
Appliances
- Included: Cooktop, Dryer, Gas Water Heater, Microwave, Refrigerator, Self Cleaning Oven, Washer
Features
- Built-in Features, Ceiling Fan(s), Eat-in Kitchen, Five Piece Bath, High Ceilings, Open Floorplan, Quartz Counters, Smart Thermostat, Smoke Free, Vaulted Ceiling(s), Walk-In Closet(s)
- Flooring: Carpet, Laminate
- Windows: Double Pane Windows
- Basement: Full
- Number of fireplaces: 1
- Fireplace features: Family Room
Interior area
- Total structure area: 3,398
- Total interior livable area: 3,398 sqft
- Finished area above ground: 2,297
- Finished area below ground: 750
Property
Parking
- Total spaces: 2
- Parking features: Dry Walled, Exterior Access Door
- Attached garage spaces: 2
Features
- Levels: Two
- Stories: 2
- Patio & porch: Front Porch
- Exterior features: Barbecue, Garden, Lighting
- Fencing: Full
- Has view: Yes
- View description: Mountain(s)
Lot
- Size: 5,227 sqft
- Features: Landscaped, Level, Many Trees, Sprinklers In Front, Sprinklers In Rear
Details
- Parcel number: R0444722
- Zoning: PDU
- Special conditions: Standard
Construction
Type & style
- Home type: SingleFamily
- Architectural style: Contemporary
- Property subtype: Single Family Residence
Materials
- Frame
- Foundation: Concrete Perimeter
Condition
- Updated/Remodeled
- Year built: 2006
Details
- Builder model: Woodrush
- Builder name: Shea Homes
Utilities & green energy
- Sewer: Public Sewer
- Water: Public
Community & neighborhood
Security
- Security features: Security System, Smoke Detector(s)
Location
- Region: Highlands Ranch
- Subdivision: Highlands Ranch
HOA & financial
HOA
- Has HOA: Yes
- HOA fee: $171 quarterly
- Amenities included: Clubhouse, Fitness Center, Playground, Pool, Spa/Hot Tub, Tennis Court(s), Trail(s)
- Services included: Reserve Fund, Recycling, Trash
- Association name: Highlands Ranch Community Association
- Association phone: 303-791-2500
- Second HOA fee: $240 semi-annually
- Second association name: The Hearth at Highlands Ranch
- Second association phone: 303-232-9200
Other
Other facts
- Listing terms: Cash,Conventional,FHA,VA Loan
- Ownership: Individual
- Road surface type: Paved
Price history
| Date | Event | Price |
|---|---|---|
| 7/3/2025 | Sold | $844,000$248/sqft |
Source: | ||
| 6/2/2025 | Pending sale | $844,000$248/sqft |
Source: | ||
| 5/22/2025 | Listed for sale | $844,000+79.6%$248/sqft |
Source: | ||
| 6/27/2016 | Sold | $469,950+25.4%$138/sqft |
Source: Public Record Report a problem | ||
| 2/5/2009 | Listing removed | $374,900+2.7%$110/sqft |
Source: Single Property Sites, Inc #690074 Report a problem | ||
Public tax history
| Year | Property taxes | Tax assessment |
|---|---|---|
| 2025 | $4,660 +0.2% | $46,410 -12.6% |
| 2024 | $4,651 +37.9% | $53,120 -1% |
| 2023 | $3,373 -3.9% | $53,640 +45.3% |
Find assessor info on the county website
Neighborhood: 80130
Nearby schools
GreatSchools rating
- 8/10Redstone Elementary SchoolGrades: PK-6Distance: 0.9 mi
- 8/10Rocky Heights Middle SchoolGrades: 6-8Distance: 0.6 mi
- 9/10Rock Canyon High SchoolGrades: 9-12Distance: 0.4 mi
Schools provided by the listing agent
- Elementary: Redstone
- Middle: Rocky Heights
- High: Rock Canyon
- District: Douglas RE-1
Source: REcolorado. This data may not be complete. We recommend contacting the local school district to confirm school assignments for this home.
Get a cash offer in 3 minutes
Find out how much your home could sell for in as little as 3 minutes with a no-obligation cash offer.
Estimated market value$834,300
Get a cash offer in 3 minutes
Find out how much your home could sell for in as little as 3 minutes with a no-obligation cash offer.
Estimated market value
$834,300


