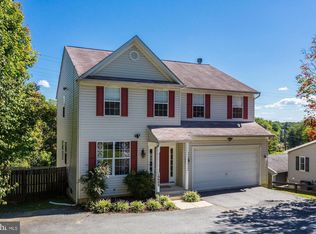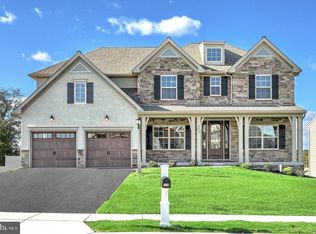Sold for $700,000 on 06/28/24
$700,000
10693 Stansfield Rd, Laurel, MD 20723
4beds
2,704sqft
Single Family Residence
Built in 1967
0.78 Acres Lot
$715,200 Zestimate®
$259/sqft
$3,222 Estimated rent
Home value
$715,200
$665,000 - $765,000
$3,222/mo
Zestimate® history
Loading...
Owner options
Explore your selling options
What's special
Here it is! Immaculate and extremely well maintained and updated, this home is a rare find! Offering four bedrooms and two full baths, neutral decor throughout, and a floor plan designed for modern living, there's truly nothing to do but move in. The main level features a large, recently updated, kitchen with white cabinetry, stainless appliances, a pantry, and a spacious dining area. The expansive living room is more like a great room, with cathedral ceilings and plenty of space for entertaining and holiday gatherings. The primary bedroom features an enormous walk-in closet, which could be easily converted into an additional bedroom, if desired. The second bedroom and updated full bathroom complete this level. The daylight, walkout lower level includes two additional bedrooms, a second full bath, plus a family room with a cozy propane fireplace, in addition to a large sports/bonus room. The inviting back porch is the perfect place to relax and unwind, and there is also an attached storage room, and a heated garage that's ready for the car aficionado or hobbyist. The park-like rear yard includes a pool with a deck and a paver fire pit area. This home is close to major commuter routes, shopping, restaurants, and more.
Zillow last checked: 8 hours ago
Listing updated: September 30, 2024 at 08:00pm
Listed by:
Audrey Bullock 410-935-5656,
Cummings & Co. Realtors
Bought with:
Carmen Murphy, 524875
Samson Properties
Source: Bright MLS,MLS#: MDHW2040326
Facts & features
Interior
Bedrooms & bathrooms
- Bedrooms: 4
- Bathrooms: 2
- Full bathrooms: 2
- Main level bathrooms: 1
- Main level bedrooms: 2
Basement
- Area: 1664
Heating
- Forced Air, Oil, Propane
Cooling
- Ceiling Fan(s), Central Air, Electric
Appliances
- Included: Microwave, Dishwasher, Dryer, Extra Refrigerator/Freezer, Ice Maker, Oven/Range - Gas, Refrigerator, Stainless Steel Appliance(s), Washer, Electric Water Heater
- Laundry: Lower Level, Has Laundry, Dryer In Unit, Washer In Unit
Features
- Ceiling Fan(s), Combination Kitchen/Dining, Dining Area, Kitchen - Country, Eat-in Kitchen, Kitchen - Table Space, Recessed Lighting, Bathroom - Tub Shower, Walk-In Closet(s), Cathedral Ceiling(s)
- Flooring: Laminate, Luxury Vinyl, Carpet
- Windows: Double Pane Windows, Window Treatments
- Basement: Partial,Connecting Stairway,Full,Finished,Interior Entry,Exterior Entry,Rear Entrance,Walk-Out Access,Windows
- Number of fireplaces: 1
- Fireplace features: Gas/Propane, Mantel(s)
Interior area
- Total structure area: 3,328
- Total interior livable area: 2,704 sqft
- Finished area above ground: 1,664
- Finished area below ground: 1,040
Property
Parking
- Total spaces: 1
- Parking features: Covered, Garage Faces Rear, Asphalt, Attached, Driveway
- Attached garage spaces: 1
- Has uncovered spaces: Yes
Accessibility
- Accessibility features: None
Features
- Levels: Two
- Stories: 2
- Patio & porch: Porch
- Exterior features: Extensive Hardscape
- Has private pool: Yes
- Pool features: Above Ground, Private
- Has view: Yes
- View description: Garden, Scenic Vista
Lot
- Size: 0.78 Acres
Details
- Additional structures: Above Grade, Below Grade
- Parcel number: 1406421733
- Zoning: R20
- Special conditions: Standard
Construction
Type & style
- Home type: SingleFamily
- Architectural style: Raised Ranch/Rambler
- Property subtype: Single Family Residence
Materials
- Brick
- Foundation: Block
Condition
- Excellent
- New construction: No
- Year built: 1967
Utilities & green energy
- Sewer: Public Sewer
- Water: Public
- Utilities for property: Cable Connected, Propane
Community & neighborhood
Location
- Region: Laurel
- Subdivision: None Available
Other
Other facts
- Listing agreement: Exclusive Right To Sell
- Listing terms: Cash,Conventional,FHA,VA Loan
- Ownership: Fee Simple
Price history
| Date | Event | Price |
|---|---|---|
| 6/28/2024 | Sold | $700,000+1.5%$259/sqft |
Source: | ||
| 5/26/2024 | Pending sale | $689,900$255/sqft |
Source: | ||
| 5/25/2024 | Listing removed | -- |
Source: | ||
| 5/20/2024 | Listed for sale | $689,900+399.9%$255/sqft |
Source: | ||
| 6/25/1996 | Sold | $138,000+6.2%$51/sqft |
Source: Public Record | ||
Public tax history
| Year | Property taxes | Tax assessment |
|---|---|---|
| 2025 | -- | $468,400 +2.6% |
| 2024 | $5,140 +2.7% | $456,500 +2.7% |
| 2023 | $5,006 +2.8% | $444,600 +2.8% |
Find assessor info on the county website
Neighborhood: 20723
Nearby schools
GreatSchools rating
- 6/10Hammond Elementary SchoolGrades: K-5Distance: 1 mi
- 9/10Hammond Middle SchoolGrades: 6-8Distance: 1 mi
- 7/10Reservoir High SchoolGrades: 9-12Distance: 2.2 mi
Schools provided by the listing agent
- District: Howard County Public School System
Source: Bright MLS. This data may not be complete. We recommend contacting the local school district to confirm school assignments for this home.

Get pre-qualified for a loan
At Zillow Home Loans, we can pre-qualify you in as little as 5 minutes with no impact to your credit score.An equal housing lender. NMLS #10287.
Sell for more on Zillow
Get a free Zillow Showcase℠ listing and you could sell for .
$715,200
2% more+ $14,304
With Zillow Showcase(estimated)
$729,504
