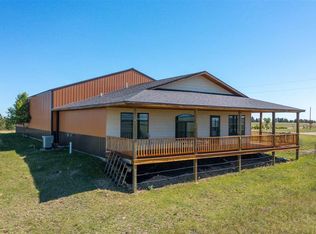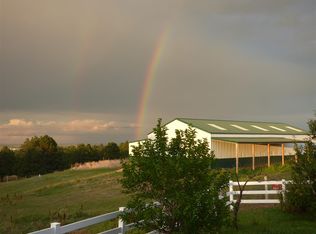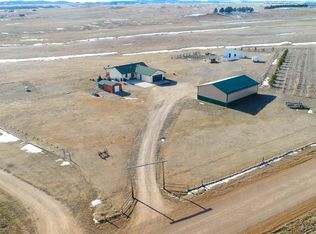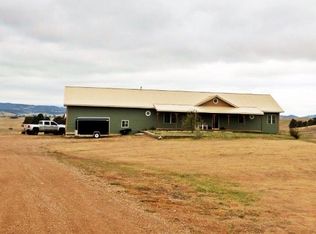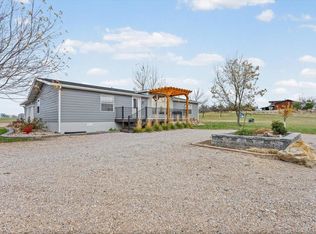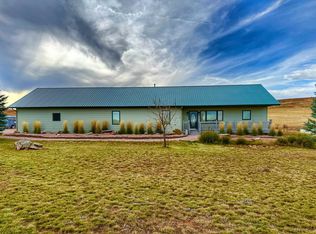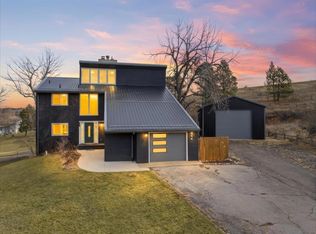For more information, please contact listing agents Michael Warwick 605-641-2569 or Heath Gran 605-209-2052 with Great Peaks Realty. Don't miss this stunning property on 29.63 acres just outside Belle Fourche with surrounding views of the sunrises & sunsets from the covered wrap-around deck! This beautiful custom log home offers intricate woodwork, spiral staircase leading you to an open loft and overflowing with natural light throughout. The primary bedroom ensuite features a double vanity & walk-in closet. The loft presents two large bedrooms and an open area that would make a great office space or game room. The heated 2-car drive-under garage is perfect for a workshop. Rare find with endless potential here for a hobby farm, horse property or any livestock! Bring your chickens!
For sale
$624,000
10693 Sourdough Rd, Belle Fourche, SD 57717
3beds
2,720sqft
Est.:
Site Built
Built in 2004
29.63 Acres Lot
$-- Zestimate®
$229/sqft
$-- HOA
What's special
Spiral staircaseOpen loftCovered wrap-around deckIntricate woodworkWalk-in closetOverflowing with natural lightCustom log home
- 338 days |
- 1,776 |
- 60 |
Zillow last checked: 8 hours ago
Listing updated: June 18, 2025 at 02:04pm
Listed by:
Michael Warwick,
Great Peaks Realty,
Heath Gran,
Great Peaks Realty
Source: Mount Rushmore Area AOR,MLS#: 83133
Tour with a local agent
Facts & features
Interior
Bedrooms & bathrooms
- Bedrooms: 3
- Bathrooms: 4
- Full bathrooms: 2
- 1/2 bathrooms: 2
- Main level bathrooms: 2
- Main level bedrooms: 1
Primary bedroom
- Description: WIC
- Level: Main
- Area: 192
- Dimensions: 12 x 16
Bedroom 2
- Level: Upper
- Area: 276
- Dimensions: 12 x 23
Bedroom 3
- Level: Upper
- Area: 276
- Dimensions: 12 x 23
Dining room
- Level: Main
- Area: 110
- Dimensions: 10 x 11
Kitchen
- Level: Main
- Dimensions: 12 x 13
Living room
- Level: Main
- Area: 252
- Dimensions: 21 x 12
Heating
- Propane, Pellet Stove
Cooling
- Evaporative Cooling
Appliances
- Included: Dishwasher, Refrigerator, Gas Range Oven, Microwave
- Laundry: Main Level
Features
- Walk-In Closet(s)
- Basement: Walk-Out Access,Unfinished
- Number of fireplaces: 1
- Fireplace features: One, Pellet Stove
Interior area
- Total structure area: 2,720
- Total interior livable area: 2,720 sqft
Property
Parking
- Total spaces: 2
- Parking features: Two Car, Underground, Attached
- Attached garage spaces: 2
Features
- Levels: One and One Half
- Stories: 1
- Patio & porch: Porch Covered, Covered Deck
- Fencing: Barbed Wire,Partial
Lot
- Size: 29.63 Acres
- Features: Views, Lawn, Horses Allowed
Details
- Parcel number: 08207TRA
- Horse amenities: Corral/Stable
Construction
Type & style
- Home type: SingleFamily
- Property subtype: Site Built
Materials
- Log
- Roof: Composition
Condition
- Year built: 2004
Community & HOA
Community
- Security: Smoke Detector(s)
- Subdivision: Thomson Addition
Location
- Region: Belle Fourche
Financial & listing details
- Price per square foot: $229/sqft
- Tax assessed value: $621,289
- Annual tax amount: $5,438
- Date on market: 2/14/2025
- Listing terms: Cash,New Loan
- Road surface type: Unimproved
Estimated market value
Not available
Estimated sales range
Not available
$2,419/mo
Price history
Price history
| Date | Event | Price |
|---|---|---|
| 6/18/2025 | Price change | $624,000-3.9%$229/sqft |
Source: | ||
| 4/30/2025 | Price change | $649,000-2.3%$239/sqft |
Source: | ||
| 3/24/2025 | Price change | $664,000-3.6%$244/sqft |
Source: | ||
| 2/25/2025 | Price change | $689,000-6.8%$253/sqft |
Source: | ||
| 2/14/2025 | Price change | $739,000-3.9%$272/sqft |
Source: | ||
Public tax history
Public tax history
| Year | Property taxes | Tax assessment |
|---|---|---|
| 2025 | $5,438 -0.3% | $621,289 +10.5% |
| 2024 | $5,456 +10.1% | $562,149 +5.1% |
| 2023 | $4,954 -7.7% | $534,840 +17.3% |
Find assessor info on the county website
BuyAbility℠ payment
Est. payment
$3,753/mo
Principal & interest
$2984
Property taxes
$551
Home insurance
$218
Climate risks
Neighborhood: 57717
Nearby schools
GreatSchools rating
- 5/10South Park Elementary - 03Grades: 1-4Distance: 3 mi
- 6/10Belle Fourche Middle School - 07Grades: 5-8Distance: 3.8 mi
- 4/10Belle Fourche High School - 01Grades: 9-12Distance: 3.5 mi
Schools provided by the listing agent
- District: Belle Fourche
Source: Mount Rushmore Area AOR. This data may not be complete. We recommend contacting the local school district to confirm school assignments for this home.
- Loading
- Loading
