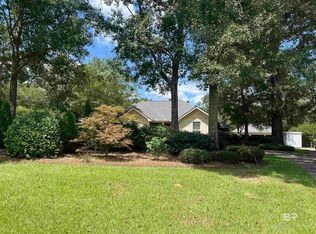Extraordinary builder's home with high quality features on 3.3 lush, professionally landscaped acres. Gated entry. Whole house surround sound; media room with wet bar & custom built-ins. Custom windows, doors & crown molding throughout. Detached guest cottage (5th bedroom)/art studio at deep end of fully enclosed heated salt water pool; large screened porch by pool; split floor plan with beautiful master suite. Large windows all across the back of the house for views of fruit & vegetable gardens, outdoor kitchen & outdoor fireplace/entertainment areas. Two-sided gas fireplace between breakfast room & formal living room; formal dining with beautiful features including etched glass transoms; custom kitchen, with copper & tumbled stone backsplash; bonus room for office or study, attached 3 car garage (one bay heated & cooled) plus detached 2 car carport with heated and cooled storage room for your tools & equipment. Greenhouse with sprinkler system; private outdoor shower with hot & cold water; well for watering lawn & landscape; & more
This property is off market, which means it's not currently listed for sale or rent on Zillow. This may be different from what's available on other websites or public sources.

