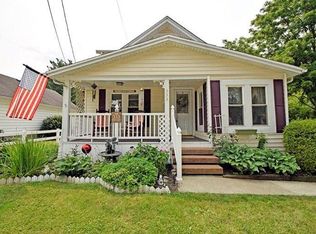Sold for $310,000 on 03/31/23
$310,000
10693 Fallis Rd, Loveland, OH 45140
3beds
1,772sqft
Single Family Residence
Built in 1951
0.41 Acres Lot
$359,000 Zestimate®
$175/sqft
$2,382 Estimated rent
Home value
$359,000
$341,000 - $381,000
$2,382/mo
Zestimate® history
Loading...
Owner options
Explore your selling options
What's special
WOWZA! So close yet feels so far away! Minutes to downtown Loveland, but wooded back yard with deck, pool, fire pit and fenced yard oasis! NEW: HVAC '18, Roof '19, DW '17, H2O Htr '21, H2O Softener '22, Fence (majority) '21, Pool Liner & Pump '22, Primary shower '21! Basement professionally waterproofed with TWO sump pumps! SYMMES TOWNSHIP, NOT CITY OF LOVELAND!!!!
Zillow last checked: 8 hours ago
Listing updated: November 23, 2023 at 08:36am
Listed by:
Joe Mock 513-703-0793,
Cutler Real Estate 513-429-4290
Bought with:
Sami K. Kassem, 2022002300
ERA REAL Solutions Realty. LLC
Source: Cincy MLS,MLS#: 1766893 Originating MLS: Cincinnati Area Multiple Listing Service
Originating MLS: Cincinnati Area Multiple Listing Service

Facts & features
Interior
Bedrooms & bathrooms
- Bedrooms: 3
- Bathrooms: 2
- Full bathrooms: 2
Primary bedroom
- Features: Bath Adjoins, Window Treatment, Wall-to-Wall Carpet
- Level: First
- Area: 196
- Dimensions: 14 x 14
Bedroom 2
- Level: First
- Area: 168
- Dimensions: 14 x 12
Bedroom 3
- Level: First
- Area: 120
- Dimensions: 12 x 10
Bedroom 4
- Area: 0
- Dimensions: 0 x 0
Bedroom 5
- Area: 0
- Dimensions: 0 x 0
Primary bathroom
- Features: Shower, Tile Floor, Window Treatment
Bathroom 1
- Features: Full
- Level: First
Bathroom 2
- Features: Full
- Level: First
Dining room
- Features: Window Treatment, Wood Floor
- Level: First
- Area: 91
- Dimensions: 13 x 7
Family room
- Features: Bookcases, Fireplace, Window Treatment, Wood Floor
- Area: 286
- Dimensions: 22 x 13
Kitchen
- Features: Counter Bar, Eat-in Kitchen, Gourmet, Kitchen Island, Marble/Granite/Slate, Pantry, Tile Floor, Walkout, Wood Cabinets
- Area: 234
- Dimensions: 18 x 13
Living room
- Area: 0
- Dimensions: 0 x 0
Office
- Features: Window Treatment, Wall-to-Wall Carpet
- Level: First
- Area: 81
- Dimensions: 9 x 9
Heating
- Gas Furn EF Rtd 95%+
Cooling
- Central Air
Appliances
- Included: Convection Oven, Dishwasher, Disposal, Microwave, Oven/Range, Refrigerator, Wine Cooler, Water Softener, Gas Water Heater
Features
- Ceiling Fan(s), Recessed Lighting
- Doors: Multi Panel Doors
- Windows: Insulated Windows, Picture, Vinyl
- Basement: Partial,Concrete,Unfinished,Walk-Out Access
- Number of fireplaces: 1
- Fireplace features: Brick, Gas, Family Room
Interior area
- Total structure area: 1,772
- Total interior livable area: 1,772 sqft
Property
Parking
- Total spaces: 1
- Parking features: Driveway, On Street, Garage Door Opener
- Garage spaces: 1
- Has uncovered spaces: Yes
Features
- Levels: One
- Stories: 1
- Patio & porch: Deck, Patio, Tiered Deck
- Exterior features: Fire Pit
- Has private pool: Yes
- Pool features: Above Ground
- Fencing: Metal,Vinyl
- Has view: Yes
- View description: Trees/Woods
Lot
- Size: 0.41 Acres
- Dimensions: 125 x 175
- Features: Wooded, .5 to .9 Acres
Details
- Additional structures: Shed(s)
- Parcel number: 6200060002600
- Zoning description: Residential
- Other equipment: Radon System, Sump Pump
Construction
Type & style
- Home type: SingleFamily
- Architectural style: Ranch
- Property subtype: Single Family Residence
Materials
- Vinyl Siding
- Foundation: Block
- Roof: Shingle
Condition
- New construction: No
- Year built: 1951
Utilities & green energy
- Electric: 220 Volts
- Gas: Natural
- Sewer: Public Sewer
- Water: Public
- Utilities for property: Cable Connected
Community & neighborhood
Security
- Security features: Smoke Alarm
Location
- Region: Loveland
HOA & financial
HOA
- Has HOA: No
Other
Other facts
- Listing terms: No Special Financing,Cash
Price history
| Date | Event | Price |
|---|---|---|
| 4/6/2023 | Listing removed | -- |
Source: | ||
| 4/4/2023 | Pending sale | $274,975-11.3%$155/sqft |
Source: | ||
| 3/31/2023 | Sold | $310,000+12.7%$175/sqft |
Source: | ||
| 3/26/2023 | Pending sale | $274,975$155/sqft |
Source: | ||
| 3/24/2023 | Listed for sale | $274,975+44.8%$155/sqft |
Source: | ||
Public tax history
| Year | Property taxes | Tax assessment |
|---|---|---|
| 2024 | $5,950 +3.7% | $105,781 |
| 2023 | $5,738 +51% | $105,781 +81.7% |
| 2022 | $3,800 +1.3% | $58,202 |
Find assessor info on the county website
Neighborhood: 45140
Nearby schools
GreatSchools rating
- NALoveland Primary SchoolGrades: 1-2Distance: 0.8 mi
- 7/10Loveland Middle SchoolGrades: 7-8Distance: 1.4 mi
- 9/10Loveland High SchoolGrades: 9-12Distance: 0.8 mi
Get a cash offer in 3 minutes
Find out how much your home could sell for in as little as 3 minutes with a no-obligation cash offer.
Estimated market value
$359,000
Get a cash offer in 3 minutes
Find out how much your home could sell for in as little as 3 minutes with a no-obligation cash offer.
Estimated market value
$359,000
