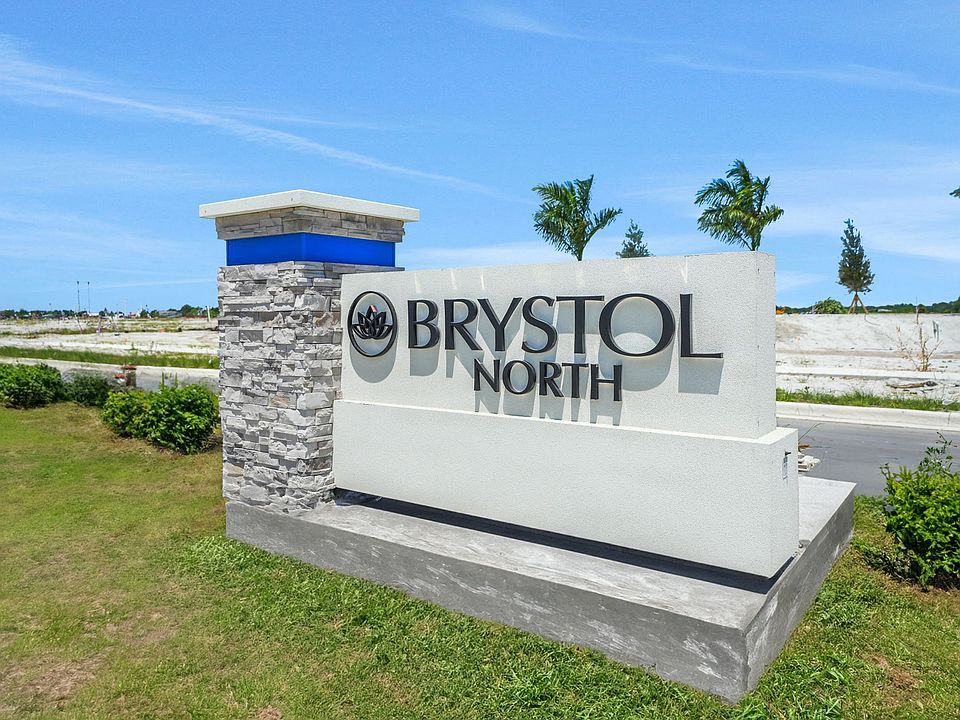The Catalina, a stunning single-story home featuring 3 bedrooms, 2 bathrooms, which feature double vanity sinks, and a spacious 3-car garage within 2,211 square feet of thoughtfully designed living space. The open-concept kitchen includes a large island and flows effortlessly into the living and dining areas, creating a bright and inviting space perfect for both relaxing and entertaining. A separate dining space off the great room a more formal setting for meals and gatherings. The primary suite includes an expansive walk-in closet for ample storage and a connected private bathroom. Multiple windows throughout the house fill every room with natural light, enhancing the open and airy feel. A lanai extends your living space outdoors, offering a seamless connection to fresh air and nature.
New construction
Special offer
$547,410
10692 NW Suncrest Lp, Port St Lucie, FL 34987
4beds
2,211sqft
Single Family Residence
Built in 2025
7,801.6 Square Feet Lot
$536,500 Zestimate®
$248/sqft
$274/mo HOA
What's special
Large islandMultiple windowsSeparate dining spaceNatural lightLiving and dining areasPrimary suiteDouble vanity sinks
Call: (772) 320-5247
- 45 days |
- 39 |
- 0 |
Zillow last checked: 7 hours ago
Listing updated: August 22, 2025 at 01:46pm
Listed by:
Nancy D Pruitt 352-552-7574,
Olympus Executive Realty Inc
Source: BeachesMLS ,MLS#: F10522862 Originating MLS: Beaches MLS
Originating MLS: Beaches MLS
Schedule tour
Select your preferred tour type — either in-person or real-time video tour — then discuss available options with the builder representative you're connected with.
Facts & features
Interior
Bedrooms & bathrooms
- Bedrooms: 4
- Bathrooms: 2
- Full bathrooms: 2
- Main level bathrooms: 2
- Main level bedrooms: 4
Rooms
- Room types: Family Room
Primary bedroom
- Level: Master Bedroom Ground Level
Bedroom
- Features: At Least 1 Bedroom Ground Level, Entry Level
Primary bathroom
- Features: Combination Tub & Shower, Double Vanity
Dining room
- Features: Dining/Living Room, Eat-in Kitchen, Family/Dining Combination
Heating
- Central
Cooling
- Central Air
Appliances
- Included: Dishwasher, Disposal, Gas Range, Gas Water Heater, Microwave
- Laundry: Washer/Dryer Hook-Up
Features
- First Floor Entry, Kitchen Island, Pantry
- Flooring: Carpet, Tile
Interior area
- Total interior livable area: 2,211 sqft
Property
Parking
- Total spaces: 3
- Parking features: Attached, Driveway, Paved, Garage Door Opener
- Attached garage spaces: 3
- Has uncovered spaces: Yes
Features
- Levels: One
- Stories: 1
- Entry location: First Floor Entry
- Exterior features: Lighting
- Has view: Yes
- View description: None
Lot
- Size: 7,801.6 Square Feet
- Dimensions: 0.18
- Features: Less Than 1/4 Acre Lot
Details
- Parcel number: 330950001010000
- Zoning: PUD
Construction
Type & style
- Home type: SingleFamily
- Architectural style: Ranch
- Property subtype: Single Family Residence
Materials
- Concrete, Stucco
- Foundation: Slab
- Roof: Composition
Condition
- Under Construction
- New construction: Yes
- Year built: 2025
Details
- Builder name: Dream Finders Homes
- Warranty included: Yes
Utilities & green energy
- Sewer: Public Sewer
- Water: Public
- Utilities for property: Cable Available
Community & HOA
Community
- Features: Clubhouse, Pool, Dog Park, Fitness Center, Fitness Trail, Maintained Community, HOA, Paved Road, Pickleball, Playground, Public Road, Sidewalks, Street Lights, Underground Utilities
- Security: Smoke Detector(s)
- Subdivision: Brystol North at Wylder
HOA
- Has HOA: Yes
- HOA fee: $274 monthly
Location
- Region: Port Saint Lucie
Financial & listing details
- Price per square foot: $248/sqft
- Annual tax amount: $1,800
- Date on market: 8/22/2025
- Listing terms: Cash,Conventional,FHA,VA Loan
About the community
Brystol North at Wylder by Dream Finders Homes Brystol North at Wylder is an exciting new residential community in the heart of Port St. Lucie, Florida, brought to life by Dream Finders Homes. This luxury neighborhood will feature 196 single-family homes thoughtfully designed to suit a range of lifestyles, with floor plans spanning from 1,814 to 3,628 square feet. Set on generous 50' and 60' homesites, these homes offer ample space, modern designs, and high-quality finishes-ideal for families, professionals, and retirees alike. Families will enjoy ample room to grow, first-time buyers will appreciate attainable options designed with modern living in mind, move-up buyers will find upgraded features and additional space, and empty nesters and retirees will benefit from the ease of low-maintenance living paired with resort-style amenities. Life at Brystol North centers around convenience and connection. The community will include a playgound, pool, state-of-the-art fitness center, pickleball courts, sports fields, and a dog park. Its prime location just minutes from I-95 ensures effortless access to shopping, dining, schools, healthcare, a variety of public and private schools, and everyday essentials. The beaches of the Treasure Coast are less than half an hour away, making it easy to enjoy the Florida lifestyle to the fullest. Brystol North at Wylder is more than a place to live-it is a place to thrive at every stage of life. Living in Port St. Lucie, FL Port St. Lucie is one of Florida's fastest-growing cities, known for its natural beauty, welcoming community, and laid-back coastal charm. Nestled along the St. Lucie River and only a short drive to the Atlantic Ocean, the city offers year-round sunshine, lush green spaces, and endless opportunities for recreation. Residents can enjoy boating, fishing, kayaking, golf, and miles of hiking trails. Sports enthusiasts can take in New York Mets spring training at Clover Park, while culture lovers will find local...
Rates as Low as 2.99% (5.959% APR)*
Think big, save bigger with low rates and huge savings on quick move-in homes. Find your new home today!Source: Dream Finders Homes

