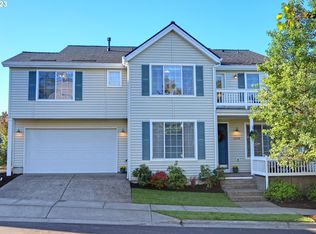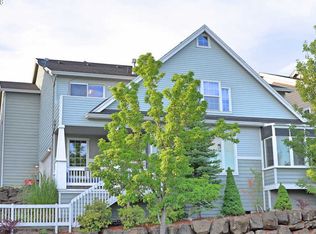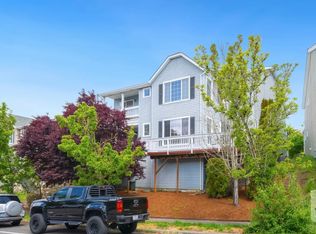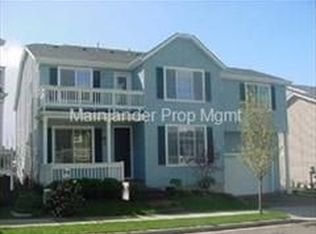Very spacious home just minutes to downtown, Hi-Tech, Nike, St. Vincent's and Sunset Transit Station. Tons of natural light, deck off main level and balcony off master bedroom. Gas heat and central air conditioning. First floor includes hardwoods throughout. Kitchen includes white shaker cabinets, closet pantry with shelves, electric range, refrigerator, dishwasher and built-in microwave. Half bathroom and garage access on first level. Upstairs you will find wall to wall carpeting, laundry room, and three spacious bedrooms. The primary bedroom includes private balcony to enjoy your morning coffee! Primary also includes a huge walk-in closet with organizers, spacious ensuite with two sinks, towel closet and bath/shower combo. Two additional bedrooms with spacious closets (one is a walk-in!), and full bathroom. Attached two car garage, organizers, and tiled floor. Additional driveway and street parking. There is no yard for this unit. UTILITIES Tenants pay all utilities: Electric - PGE Gas - NW Natural Water/Sewer - TVWD Trash - Walker Garbage LANDSCAPING Tenant to maintain landscaping. RENTERS INSURANCE Proof of renter's insurance required prior to move-in and required to be maintained throughout tenancy. PETS There is a max of two pets. All pets must be at least one year old, spayed/neutered and current on all shots and immunizations. Please submit proof from your veterinarian with all current shots and immunizations. Pet rent is $25 per pet, per month. A pet picture is required. Breed restrictions do apply. Management reserves the right to deny any animal, at any time, for reasons including: aggression, behavior issues, etc. An additional deposit of $500 per pet is required. APPLICATION PROCESSING All complete applications are processed in the order received. If you are in a back-up position, your application fee will be refunded if another application is approved before yours. Fees are non-refundable once we start screening your application. INCOME REQUIREMENTS Gross income should be 3.0 times the rent. View our Rental Criteria on our website or contact our office. SMOKING All of our homes are smoke free. Smoking is only allowed a minimum of ten feet away from the property. MARIJUANA This property will not allow the growing or smoking of marijuana. This unit does not qualify as a Type A Accessible Dwelling Unit pursuant to the Oregon Structural Building Code and ICC A117.1. ALL INFORMATION IS DEEMED RELIABLE BUT NOT GUARANTEED
This property is off market, which means it's not currently listed for sale or rent on Zillow. This may be different from what's available on other websites or public sources.



