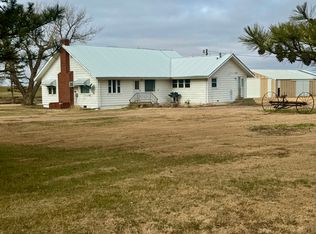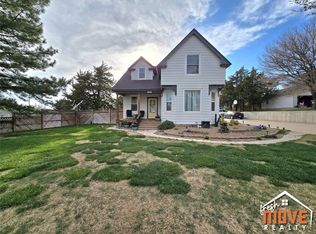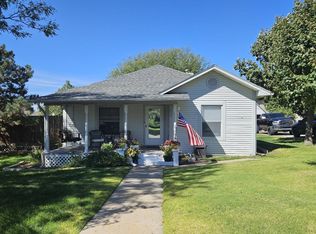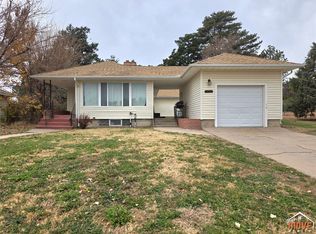Welcome to country living! This 3-bedroom 2-bathroom home sits on 20 acres and includes a 34 x 22 barn, corrals, a 2-car detached garage, and 2 large shops measuring 69 x 40 and 72 x 40 one of them is insulated. The house has 1890 sq ft of living space on the main floor featuring a large living room with lots of natural light, a formal dining room with wood floors, an office, and laundry room. The full unfinished basement is perfect for extra storage or to add more living space. Don’t miss out, call Sybil R Pyle today at 620-408-5349! Property is being sold as is where is with no guarantees, warranties, or repairs.
For sale
Price cut: $21K (1/6)
$304,000
10690 SW H Rd, Cimarron, KS 67835
3beds
2baths
1,890sqft
Est.:
Single Family Residence
Built in 1902
20 Acres Lot
$-- Zestimate®
$161/sqft
$-- HOA
What's special
Full unfinished basementLaundry room
- 233 days |
- 809 |
- 33 |
Likely to sell faster than
Zillow last checked: 8 hours ago
Listing updated: January 08, 2026 at 09:41am
Listed by:
Sybil R Pyle,
Re/max Villa
Source: Dodge City BOR,MLS#: 14931
Tour with a local agent
Facts & features
Interior
Bedrooms & bathrooms
- Bedrooms: 3
- Bathrooms: 2
- Main level bedrooms: 3
Rooms
- Room types: Den
Primary bedroom
- Description: Walk In Closet
- Level: Main
- Area: 216
- Dimensions: 12 x 18
Bedroom 2
- Level: Main
- Area: 110
- Dimensions: 10 x 11
Bedroom 3
- Level: Main
- Area: 110
- Dimensions: 10 x 11
Dining room
- Description: Wood Floors
- Level: Main
- Area: 192
- Dimensions: 12 x 16
Kitchen
- Description: Gas Stove
- Level: Main
- Area: 110
- Dimensions: 10 x 11
Living room
- Description: Large Windows
- Level: Main
- Area: 399
- Dimensions: 19 x 21
Basement
- Area: 1890
Heating
- Central FA Gas
Cooling
- Central Electric, Ceiling Fan(s)
Appliances
- Included: Gas Oven/Range, Microwave, Dishwasher, Refrigerator, Gas Water Heater
Features
- Flooring: Partial Carpet, Wood
- Windows: Single Pane, Storm Windows, Window Treatments(None Stay)
- Basement: Full,Unfinished,Concrete
- Has fireplace: No
Interior area
- Total structure area: 1,890
- Total interior livable area: 1,890 sqft
- Finished area above ground: 1,890
Property
Parking
- Parking features: Detached
- Has garage: Yes
Accessibility
- Accessibility features: None
Features
- Patio & porch: Patio
- Exterior features: Rain Gutters, Horses Allowed
Lot
- Size: 20 Acres
Details
- Additional structures: Storage, Shop/Shed
- Parcel number: 1893000000004000
- Zoning: Farm Homesite
- Other equipment: Floor Drain
- Horses can be raised: Yes
- Horse amenities: Corral(s)
Construction
Type & style
- Home type: SingleFamily
- Architectural style: Ranch
- Property subtype: Single Family Residence
Materials
- Frame, Aluminum Siding
- Roof: Composition
Condition
- Year built: 1902
Utilities & green energy
- Sewer: Septic Tank
- Water: Well
Community & HOA
Community
- Security: Smoke Detector(s)
Location
- Region: Cimarron
Financial & listing details
- Price per square foot: $161/sqft
- Tax assessed value: $146,240
- Annual tax amount: $3,504
- Price range: $304K - $304K
- Date on market: 5/22/2025
- Listing terms: Cash,Conventional,FHA,VA Loan
Estimated market value
Not available
Estimated sales range
Not available
$1,331/mo
Price history
Price history
| Date | Event | Price |
|---|---|---|
| 1/6/2026 | Price change | $304,000-6.5%$161/sqft |
Source: Dodge City BOR #14931 Report a problem | ||
| 9/19/2025 | Price change | $325,000-8.5%$172/sqft |
Source: Dodge City BOR #14931 Report a problem | ||
| 7/4/2025 | Price change | $355,000-6.3%$188/sqft |
Source: Dodge City BOR #14931 Report a problem | ||
| 6/17/2025 | Price change | $379,000-2.6%$201/sqft |
Source: Dodge City BOR #14931 Report a problem | ||
| 5/22/2025 | Listed for sale | $389,000-2.5%$206/sqft |
Source: Dodge City BOR #14931 Report a problem | ||
Public tax history
Public tax history
| Year | Property taxes | Tax assessment |
|---|---|---|
| 2024 | -- | $19,528 +24.6% |
| 2023 | -- | $15,678 +80.3% |
| 2022 | -- | $8,695 +3% |
Find assessor info on the county website
BuyAbility℠ payment
Est. payment
$2,012/mo
Principal & interest
$1458
Property taxes
$448
Home insurance
$106
Climate risks
Neighborhood: 67835
Nearby schools
GreatSchools rating
- 4/10Hodgeman County Elementary SchoolGrades: PK-6Distance: 17.6 mi
- 5/10Hodgeman County High SchoolGrades: 7-12Distance: 18.4 mi
- Loading
- Loading



