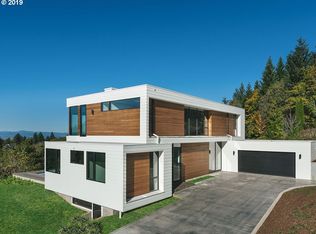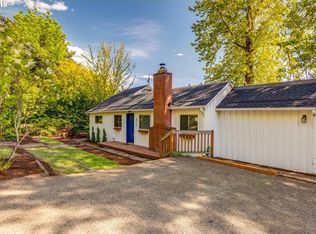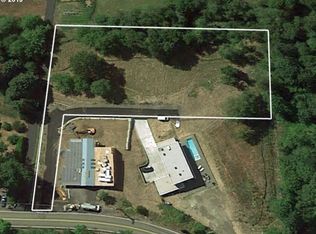Sold
$1,900,000
10690 NW Laidlaw Rd, Portland, OR 97229
4beds
4,622sqft
Residential, Single Family Residence
Built in 2017
0.28 Acres Lot
$1,834,300 Zestimate®
$411/sqft
$4,802 Estimated rent
Home value
$1,834,300
$1.72M - $1.96M
$4,802/mo
Zestimate® history
Loading...
Owner options
Explore your selling options
What's special
Step into a realm where mid-century inspiration meets modern innovation in this exquisite property, meticulously crafted to embody the timeless design ethos of Eichler and Rummer. A classic central atrium and light-filled open floor plan welcome you, while the sloped lot perfectly accommodates the home's footprint, allowing for the addition of a daylight basement with a guest suite and bonus rooms. With expansive southern exposure and western views of the coast range, the potential for breathtaking sunsets against the backdrop of this architectural marvel awaits. Classic post & beam construction, along with stained cedar tongue and groove ceilings, harmonize with mid-century period-appropriate finishes, including large-format terrazzo floor tiles and a diamond hex format backsplash. An expansive deck spanning the home's width and descending to the lower patio provides the perfect vantage point for soaking in the scenery. Situated on 0.28 acres in a prime Washington County location, this home epitomizes a unique blend of style, functionality and convenience.
Zillow last checked: 8 hours ago
Listing updated: August 01, 2024 at 12:21am
Listed by:
Michael Smira neportland@johnlscott.com,
John L. Scott Portland Central,
Danny Sommers 626-824-7368,
John L. Scott Portland Central
Bought with:
Renee Harper, 200202242
ELEETE Real Estate
Source: RMLS (OR),MLS#: 24483500
Facts & features
Interior
Bedrooms & bathrooms
- Bedrooms: 4
- Bathrooms: 4
- Full bathrooms: 3
- Partial bathrooms: 1
- Main level bathrooms: 3
Primary bedroom
- Features: Deck, Suite, Walkin Closet
- Level: Main
- Area: 272
- Dimensions: 16 x 17
Bedroom 2
- Features: Walkin Closet
- Level: Main
- Area: 143
- Dimensions: 13 x 11
Bedroom 3
- Features: Walkin Closet
- Level: Main
- Area: 204
- Dimensions: 12 x 17
Bedroom 4
- Features: Deck, Sliding Doors, Walkin Closet
- Level: Lower
- Area: 240
- Dimensions: 16 x 15
Dining room
- Features: Deck, Kitchen Dining Room Combo
- Level: Main
- Area: 308
- Dimensions: 14 x 22
Family room
- Features: Fireplace
- Level: Lower
- Area: 440
- Dimensions: 22 x 20
Kitchen
- Features: Galley, Island, Pantry
- Level: Main
- Area: 220
- Width: 10
Living room
- Features: Beamed Ceilings, Fireplace, Vaulted Ceiling
- Level: Main
- Area: 460
- Dimensions: 20 x 23
Heating
- Forced Air, Passive Solar, Fireplace(s)
Cooling
- Central Air
Appliances
- Included: Built-In Range, Built-In Refrigerator, Dishwasher, Double Oven, Gas Appliances, Range Hood, Stainless Steel Appliance(s), Gas Water Heater
- Laundry: Laundry Room
Features
- High Ceilings, Quartz, Soaking Tub, Vaulted Ceiling(s), Walk-In Closet(s), Kitchen Dining Room Combo, Galley, Kitchen Island, Pantry, Beamed Ceilings, Suite
- Flooring: Hardwood, Heated Tile, Tile, Wall to Wall Carpet
- Doors: French Doors, Sliding Doors
- Windows: Double Pane Windows
- Basement: Crawl Space,Daylight,Full
- Number of fireplaces: 2
- Fireplace features: Gas
Interior area
- Total structure area: 4,622
- Total interior livable area: 4,622 sqft
Property
Parking
- Total spaces: 2
- Parking features: Carport, Driveway, Attached
- Attached garage spaces: 2
- Has carport: Yes
- Has uncovered spaces: Yes
Accessibility
- Accessibility features: Garage On Main, Main Floor Bedroom Bath, Utility Room On Main, Walkin Shower, Accessibility
Features
- Stories: 2
- Patio & porch: Covered Deck, Deck, Patio
- Exterior features: Yard
- Has view: Yes
- View description: Mountain(s), Territorial, Trees/Woods
Lot
- Size: 0.28 Acres
- Dimensions: 100 x 100
- Features: Gentle Sloping, Seasonal, SqFt 10000 to 14999
Details
- Parcel number: Not Found
Construction
Type & style
- Home type: SingleFamily
- Architectural style: Mid Century Modern
- Property subtype: Residential, Single Family Residence
Materials
- Other, Wood Siding
- Foundation: Slab
- Roof: Composition
Condition
- Resale
- New construction: No
- Year built: 2017
Utilities & green energy
- Gas: Gas
- Sewer: Septic Tank
- Water: Public
- Utilities for property: Cable Connected
Green energy
- Water conservation: Dual Flush Toilet
Community & neighborhood
Security
- Security features: None
Location
- Region: Portland
- Subdivision: Bonny Slope
Other
Other facts
- Listing terms: Cash,Conventional
- Road surface type: Paved
Price history
| Date | Event | Price |
|---|---|---|
| 7/31/2024 | Sold | $1,900,000-7.3%$411/sqft |
Source: | ||
| 6/27/2024 | Pending sale | $2,049,950$444/sqft |
Source: | ||
| 6/14/2024 | Price change | $2,049,950-4.6%$444/sqft |
Source: | ||
| 5/31/2024 | Listed for sale | $2,149,500+28.3%$465/sqft |
Source: John L Scott Real Estate #24483500 Report a problem | ||
| 9/24/2019 | Sold | $1,675,000-1.5%$362/sqft |
Source: | ||
Public tax history
| Year | Property taxes | Tax assessment |
|---|---|---|
| 2025 | $12,594 +4.4% | $666,430 +3% |
| 2024 | $12,069 +6.5% | $647,020 +3% |
| 2023 | $11,333 +3.3% | $628,180 +3% |
Find assessor info on the county website
Neighborhood: Cedar Mill
Nearby schools
GreatSchools rating
- 9/10Bonny Slope Elementary SchoolGrades: PK-5Distance: 0.8 mi
- 9/10Tumwater Middle SchoolGrades: 6-8Distance: 1.7 mi
- 9/10Sunset High SchoolGrades: 9-12Distance: 2.1 mi
Schools provided by the listing agent
- Elementary: Bonny Slope
- Middle: Tumwater
- High: Sunset
Source: RMLS (OR). This data may not be complete. We recommend contacting the local school district to confirm school assignments for this home.
Get a cash offer in 3 minutes
Find out how much your home could sell for in as little as 3 minutes with a no-obligation cash offer.
Estimated market value
$1,834,300
Get a cash offer in 3 minutes
Find out how much your home could sell for in as little as 3 minutes with a no-obligation cash offer.
Estimated market value
$1,834,300


