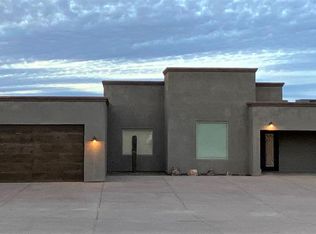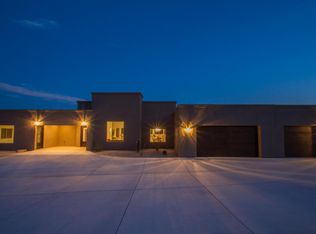REDUCED PRICE!! PRICED TO SELL!! Ranch Style split level home on 3.77 acres in private location with PANORAMIC views!! Walk into the atrium area and enjoy the pool. Kitchen has oak cabinets, tile counter tops and breakfast bar. Two bedrooms and hall bath on top level. Two private studio bedrooms with bathrooms on lower level. Two entrances to property. Garage roof has been redone. Enjoy the Sunset and Sunrise on this Hilltop property!!
This property is off market, which means it's not currently listed for sale or rent on Zillow. This may be different from what's available on other websites or public sources.

