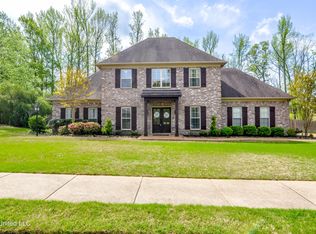Closed
Price Unknown
1069 Williamson Cv, Hernando, MS 38632
4beds
2,150sqft
Residential, Single Family Residence
Built in 2021
10,454.4 Square Feet Lot
$350,500 Zestimate®
$--/sqft
$2,452 Estimated rent
Home value
$350,500
$333,000 - $368,000
$2,452/mo
Zestimate® history
Loading...
Owner options
Explore your selling options
What's special
Highly sought after Hernando Schools and conveniently located within minutes of Hernando Square. This better than new home has 4 bedrooms, 2 bathrooms that is a very desirable split floor plan. Mater bath has a walk-through shower and soaking tub. Beautiful wrought iron stair railing with wood flooring. Open floor plan with formal dining, living room with fireplace breakfast island, stainless steel appliances, pantry, laundry room, 2 car garage with fenced in backyard with larger the most patios with privacy wall and all on a great cul-de-sac. Also, very high tech with nest thermosets downstairs and up, you can conveniently control from your phone when your away! Don't miss out on this beautiful home at such a great price.
Zillow last checked: 8 hours ago
Listing updated: October 08, 2024 at 07:33pm
Listed by:
Barbara Stacks 901-283-6652,
Agner & Associates
Bought with:
Quintavius Burdette, 22935
Re/Max Experts
Source: MLS United,MLS#: 4055181
Facts & features
Interior
Bedrooms & bathrooms
- Bedrooms: 4
- Bathrooms: 2
- Full bathrooms: 2
Primary bedroom
- Level: Main
Bedroom
- Level: Main
Bedroom
- Level: Main
Bedroom
- Level: Upper
Primary bathroom
- Level: Main
Bathroom
- Level: Main
Dining room
- Level: Main
Great room
- Level: Main
Kitchen
- Level: Main
Laundry
- Level: Main
Heating
- Central
Cooling
- Ceiling Fan(s), Central Air, Gas, Multi Units
Appliances
- Included: Built-In Electric Range, Built-In Gas Oven, Dishwasher, Microwave
Features
- Breakfast Bar, Ceiling Fan(s), Eat-in Kitchen, Entrance Foyer, Granite Counters, Kitchen Island, Open Floorplan, Pantry, Recessed Lighting, Smart Thermostat, Walk-In Closet(s), Soaking Tub, Double Vanity
- Has fireplace: Yes
Interior area
- Total structure area: 2,150
- Total interior livable area: 2,150 sqft
Property
Parking
- Total spaces: 2
- Parking features: Concrete
- Garage spaces: 2
Features
- Levels: Two
- Stories: 2
- Exterior features: Private Yard
- Fencing: Back Yard,Privacy,Wood,Fenced
Lot
- Size: 10,454 sqft
- Dimensions: 47 x 147
- Features: Cul-De-Sac, Landscaped
Details
- Parcel number: 3081122600009200
Construction
Type & style
- Home type: SingleFamily
- Property subtype: Residential, Single Family Residence
Materials
- Brick
- Foundation: Slab
- Roof: Architectural Shingles
Condition
- New construction: No
- Year built: 2021
Utilities & green energy
- Sewer: Public Sewer
- Water: Public
- Utilities for property: Cable Available, Electricity Connected, Sewer Connected, Water Connected
Community & neighborhood
Community
- Community features: Hiking/Walking Trails, Lake
Location
- Region: Hernando
- Subdivision: Arbor Pointe
HOA & financial
HOA
- Has HOA: Yes
- HOA fee: $500 annually
- Services included: Other
Price history
| Date | Event | Price |
|---|---|---|
| 9/22/2023 | Sold | -- |
Source: MLS United #4055181 Report a problem | ||
| 8/15/2023 | Pending sale | $344,000$160/sqft |
Source: MLS United #4055181 Report a problem | ||
| 8/5/2023 | Listed for sale | $344,000$160/sqft |
Source: MLS United #4055181 Report a problem | ||
| 6/30/2021 | Sold | -- |
Source: MLS United #2335196 Report a problem | ||
Public tax history
| Year | Property taxes | Tax assessment |
|---|---|---|
| 2024 | $2,625 +12.9% | $18,918 |
| 2023 | $2,325 | $18,918 |
| 2022 | $2,325 +272.3% | $18,918 +320.4% |
Find assessor info on the county website
Neighborhood: 38632
Nearby schools
GreatSchools rating
- 8/10Hernando Elementary SchoolGrades: K-1Distance: 1.5 mi
- 9/10Hernando Middle SchoolGrades: 6-8Distance: 1.6 mi
- 9/10Hernando High SchoolGrades: 9-12Distance: 1.7 mi
Schools provided by the listing agent
- Elementary: Hernando
- Middle: Hernando
- High: Hernando
Source: MLS United. This data may not be complete. We recommend contacting the local school district to confirm school assignments for this home.
Sell for more on Zillow
Get a free Zillow Showcase℠ listing and you could sell for .
$350,500
2% more+ $7,010
With Zillow Showcase(estimated)
$357,510