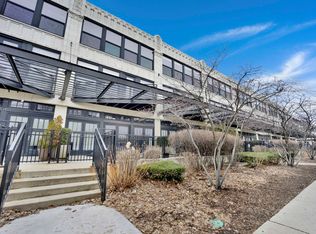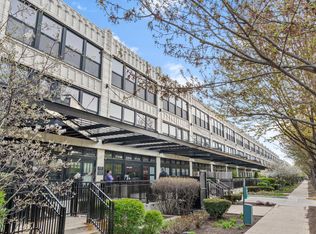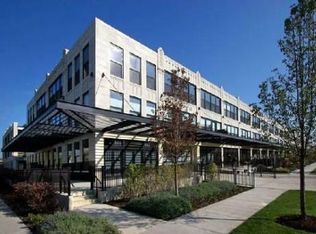Closed
$250,000
1069 W 14th Pl Unit 333, Chicago, IL 60608
1beds
725sqft
Condominium, Apartment, Single Family Residence
Built in 1923
-- sqft lot
$261,800 Zestimate®
$345/sqft
$1,852 Estimated rent
Home value
$261,800
$230,000 - $298,000
$1,852/mo
Zestimate® history
Loading...
Owner options
Explore your selling options
What's special
WELCOME to University Commons open-concept concrete loft. ELEVATOR BUILDING - This large 1 BED/1BATH with LARGE WINDOWS AND SOAKED IN NATURAL LIGHT overlooks professionally landscaped tree lined street. Well appointed OPEN CONCEPT kitchen with large living/dining area. This unit is equipped with HARDWOOD FLOORS in living area, STAINLESS STEEL appliances and IN UNIT - WASHER AND DRYER. HEATED GARAGE PARKING (for an additional charge) allows storage of multiple bikes and your own STORAGE CAGE is INCLUDED in secured storage room. Convenient location near to Taylor St. & Pilsen restaurants, Maxwell St., Roosevelt Square Theatre & shops. Bus, "L" & highway transportation within minutes. Easy access to FITNESS ROOM, common party room with ROOFTOP DECK that offers GAS GRILLS and furnishings with EXPANSIVE CITY VIEWS. Additional amenities includes theatre room and CLUBHOUSE OUTDOOR POOL. Welcome HOME!
Zillow last checked: 8 hours ago
Listing updated: July 18, 2025 at 01:01am
Listing courtesy of:
Mario Greco 312-319-1168,
Compass,
JP Martins,
Compass
Bought with:
George Mueller
Century 21 S.G.R., Inc.
Source: MRED as distributed by MLS GRID,MLS#: 12371864
Facts & features
Interior
Bedrooms & bathrooms
- Bedrooms: 1
- Bathrooms: 1
- Full bathrooms: 1
Primary bedroom
- Features: Flooring (Hardwood)
- Level: Main
- Area: 117 Square Feet
- Dimensions: 9X13
Dining room
- Features: Flooring (Hardwood)
- Level: Main
- Area: 65 Square Feet
- Dimensions: 5X13
Kitchen
- Features: Kitchen (Granite Counters, Updated Kitchen), Flooring (Hardwood)
- Level: Main
- Area: 104 Square Feet
- Dimensions: 8X13
Living room
- Features: Flooring (Hardwood)
- Level: Main
- Area: 180 Square Feet
- Dimensions: 12X15
Storage
- Level: Basement
- Area: 16 Square Feet
- Dimensions: 4X4
Heating
- Natural Gas, Forced Air
Cooling
- Central Air
Appliances
- Included: Microwave, Dishwasher, Refrigerator, Washer, Dryer, Disposal, Stainless Steel Appliance(s)
- Laundry: Washer Hookup, Gas Dryer Hookup, In Unit
Features
- Elevator
- Flooring: Hardwood
- Basement: None
Interior area
- Total structure area: 0
- Total interior livable area: 725 sqft
Property
Parking
- Total spaces: 1
- Parking features: Concrete, Garage Door Opener, Heated Garage, On Site, Deeded, Attached, Garage
- Attached garage spaces: 1
- Has uncovered spaces: Yes
Accessibility
- Accessibility features: No Disability Access
Features
- Patio & porch: Roof Deck, Deck
- Exterior features: Balcony, Dog Run
- Pool features: In Ground
Details
- Additional parcels included: 17202260641168
- Parcel number: 17202260641095
- Special conditions: None
Construction
Type & style
- Home type: Condo
- Property subtype: Condominium, Apartment, Single Family Residence
Materials
- Masonite
Condition
- New construction: No
- Year built: 1923
- Major remodel year: 2003
Utilities & green energy
- Electric: Circuit Breakers
- Sewer: Public Sewer
- Water: Lake Michigan, Public
Community & neighborhood
Location
- Region: Chicago
HOA & financial
HOA
- Has HOA: Yes
- HOA fee: $418 monthly
- Amenities included: Elevator(s), Exercise Room, Storage, On Site Manager/Engineer, Party Room, Sundeck, Pool, Receiving Room, Intercom
- Services included: Water, Insurance, Cable TV, Exercise Facilities, Pool, Exterior Maintenance, Lawn Care, Scavenger, Snow Removal, Internet
Other
Other facts
- Listing terms: Conventional
- Ownership: Condo
Price history
| Date | Event | Price |
|---|---|---|
| 7/16/2025 | Sold | $250,000+11.1%$345/sqft |
Source: | ||
| 6/20/2025 | Pending sale | $225,000$310/sqft |
Source: | ||
| 5/23/2025 | Contingent | $225,000$310/sqft |
Source: | ||
| 5/21/2025 | Listed for sale | $225,000$310/sqft |
Source: | ||
| 5/21/2025 | Listing removed | $225,000$310/sqft |
Source: | ||
Public tax history
| Year | Property taxes | Tax assessment |
|---|---|---|
| 2023 | $198 +2.6% | $933 |
| 2022 | $193 +2.3% | $933 |
| 2021 | $188 -61.6% | $933 -57.4% |
Find assessor info on the county website
Neighborhood: University Village - Little Italy
Nearby schools
GreatSchools rating
- 3/10Smyth J Elementary SchoolGrades: PK-8Distance: 0.2 mi
- 1/10Wells Community Academy High SchoolGrades: 9-12Distance: 2.7 mi
Schools provided by the listing agent
- Elementary: Smyth Elementary School
- Middle: Smyth Elementary School
- High: Wells Community Academy Senior H
- District: 299
Source: MRED as distributed by MLS GRID. This data may not be complete. We recommend contacting the local school district to confirm school assignments for this home.
Get a cash offer in 3 minutes
Find out how much your home could sell for in as little as 3 minutes with a no-obligation cash offer.
Estimated market value$261,800
Get a cash offer in 3 minutes
Find out how much your home could sell for in as little as 3 minutes with a no-obligation cash offer.
Estimated market value
$261,800


