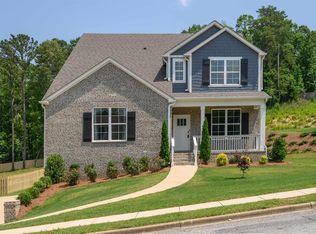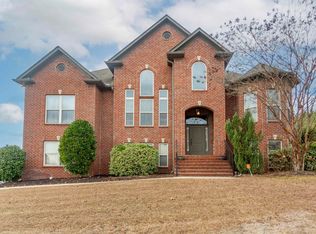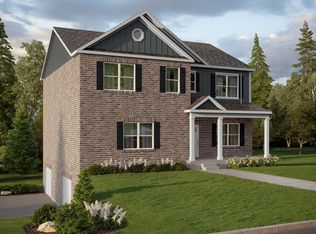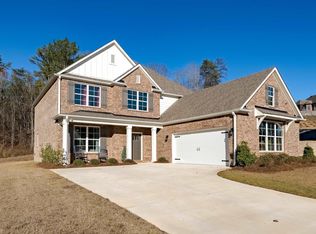The Burlington Basement plan includes a flex/dining room, living room, kitchen, large guest en-suite & bedroom with full bath on the main level. Upstairs you'll love the large Master Suite, with Vaulted Ceiling, luxury bathroom with double vanity, separate garden tub and tile shower. Three additional bedrooms, bathroom, laundry, and 2nd living area. This home has plenty of room for expansion in the unfinished basement. NOTE: Property is under construction. Photos depict previously completed home, interior and exterior features will vary.
This property is off market, which means it's not currently listed for sale or rent on Zillow. This may be different from what's available on other websites or public sources.



