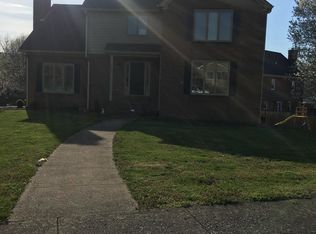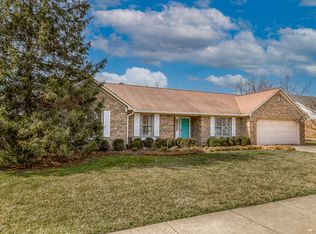Sold for $446,000
$446,000
1069 Tanbark Rd, Lexington, KY 40515
5beds
2,700sqft
Single Family Residence
Built in 1988
0.25 Acres Lot
$455,200 Zestimate®
$165/sqft
$2,776 Estimated rent
Home value
$455,200
$419,000 - $492,000
$2,776/mo
Zestimate® history
Loading...
Owner options
Explore your selling options
What's special
Welcome to this beautifully maintained 5-bedroom, 2.5-bathroom all-brick home offers 2,700 sqft. of beautifully designed living space with numerous updates! From the moment you step inside, you'll appreciate the warm elegance of bamboo hardwood floors flowing throughout the first floor and part of the upstairs. The recently remodeled full bathrooms provide a fresh, modern touch, while the 2019 kitchen renovation showcases stone flooring, granite countertops, a stylish backsplash, an island, a pantry, a storage closet, and newer appliances—making it a true chef's delight! Upstairs, the primary suite is a luxurious retreat, complete with an en-suite bath, double vanity, an additional vanity with a sink, and a walk-in closet with built-ins. The convenient upstairs laundry room includes a linen closet for added storage. The cozy den invites relaxation with a wood-burning fireplace. Step outside to enjoy the newly built back deck and privacy-fenced backyard, perfect for entertaining. Other updates include a newer water heater and a 7-year-old roof for added peace of mind. Nestled in a desirable neighborhood where HOA membership is optional, this home is a rare find.
Zillow last checked: 8 hours ago
Listing updated: August 28, 2025 at 11:22pm
Listed by:
Darienne Hensley 502-645-9531,
Keller Williams Legacy Group
Bought with:
Maria P Gnas, 185546
Keller Williams Bluegrass Realty
Source: Imagine MLS,MLS#: 25001619
Facts & features
Interior
Bedrooms & bathrooms
- Bedrooms: 5
- Bathrooms: 3
- Full bathrooms: 2
- 1/2 bathrooms: 1
Primary bedroom
- Level: Second
Bedroom 1
- Level: Second
Bedroom 2
- Level: Second
Bedroom 3
- Level: Second
Bedroom 4
- Level: Second
Bathroom 1
- Description: Full Bath
- Level: Second
Bathroom 2
- Description: Full Bath
- Level: Second
Bathroom 3
- Description: Half Bath
- Level: First
Den
- Level: First
Dining room
- Level: First
Dining room
- Level: First
Family room
- Level: First
Family room
- Level: First
Foyer
- Level: First
Foyer
- Level: First
Kitchen
- Level: First
Heating
- Electric, Heat Pump
Cooling
- Electric, Heat Pump
Appliances
- Included: Dishwasher, Microwave, Refrigerator, Range
- Laundry: Electric Dryer Hookup, Washer Hookup
Features
- Entrance Foyer, Eat-in Kitchen, Walk-In Closet(s)
- Flooring: Carpet, Hardwood, Other
- Doors: Storm Door(s)
- Basement: Crawl Space
- Has fireplace: Yes
- Fireplace features: Blower Fan, Wood Burning
Interior area
- Total structure area: 2,700
- Total interior livable area: 2,700 sqft
- Finished area above ground: 2,700
- Finished area below ground: 0
Property
Parking
- Total spaces: 2
- Parking features: Attached Garage, Driveway, Garage Door Opener, Off Street, Garage Faces Front
- Garage spaces: 2
- Has uncovered spaces: Yes
Features
- Levels: Two
- Patio & porch: Deck
- Fencing: Privacy,Wood
- Has view: Yes
- View description: Neighborhood
Lot
- Size: 0.25 Acres
Details
- Parcel number: 20053290
Construction
Type & style
- Home type: SingleFamily
- Architectural style: Colonial
- Property subtype: Single Family Residence
Materials
- Brick Veneer
- Foundation: Block
- Roof: Dimensional Style
Condition
- New construction: No
- Year built: 1988
Utilities & green energy
- Sewer: Public Sewer
- Water: Public
- Utilities for property: Electricity Connected, Sewer Connected, Water Connected
Community & neighborhood
Location
- Region: Lexington
- Subdivision: Tanbark
Price history
| Date | Event | Price |
|---|---|---|
| 3/7/2025 | Sold | $446,000+3.7%$165/sqft |
Source: | ||
| 2/2/2025 | Pending sale | $430,000$159/sqft |
Source: | ||
| 1/31/2025 | Listed for sale | $430,000+138.9%$159/sqft |
Source: | ||
| 3/28/2001 | Sold | $180,000+9.1%$67/sqft |
Source: | ||
| 8/14/1998 | Sold | $165,000+5.1%$61/sqft |
Source: | ||
Public tax history
| Year | Property taxes | Tax assessment |
|---|---|---|
| 2023 | $4,484 -3.2% | $362,600 |
| 2022 | $4,632 +23.3% | $362,600 +23.3% |
| 2021 | $3,756 | $294,000 |
Find assessor info on the county website
Neighborhood: 40515
Nearby schools
GreatSchools rating
- 4/10Millcreek Elementary SchoolGrades: PK-5Distance: 0.8 mi
- 5/10Tates Creek Middle SchoolGrades: 6-8Distance: 1.5 mi
- 5/10Tates Creek High SchoolGrades: 9-12Distance: 1.5 mi
Schools provided by the listing agent
- Elementary: Millcreek
- Middle: Tates Creek
- High: Tates Creek
Source: Imagine MLS. This data may not be complete. We recommend contacting the local school district to confirm school assignments for this home.
Get pre-qualified for a loan
At Zillow Home Loans, we can pre-qualify you in as little as 5 minutes with no impact to your credit score.An equal housing lender. NMLS #10287.

