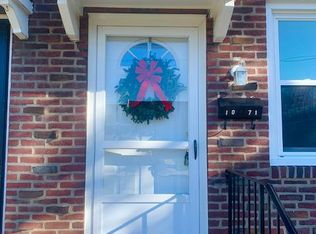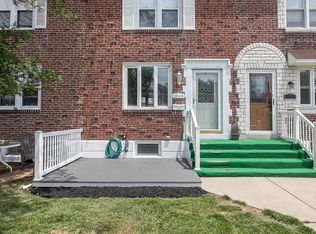Sold for $231,000
$231,000
1069 Stratford Rd, Glenolden, PA 19036
3beds
1,152sqft
Townhouse
Built in 1952
2,178 Square Feet Lot
$241,100 Zestimate®
$201/sqft
$1,902 Estimated rent
Home value
$241,100
$217,000 - $270,000
$1,902/mo
Zestimate® history
Loading...
Owner options
Explore your selling options
What's special
Charming row home in the Briarcliffe subdivision of Glenolden awaits its next chapter. A family home for many years this property boasts a masonry exterior which opens to a spacious living and dining area accented with original hardwood floors and remodeled kitchen. The upper floor has three bedrooms and the primary bath is outfitted with a skylight. The finished basement on the lower level contains the laundry area as well a quaint spot for entertaining. Just past the laundry area is egress to the garage, rear common driveway and garden shed. This home is in an established neighborhood and presents an attractive and cost efficient alternative to renting. Begin your next chapter in this home by scheduling your visit today!
Zillow last checked: 8 hours ago
Listing updated: September 23, 2024 at 03:14pm
Listed by:
MaryEllen Detterline 484-712-0009,
RE/MAX Ace Realty
Bought with:
Jen Benner, RS-0039831
KW Empower
Source: Bright MLS,MLS#: PADE2069660
Facts & features
Interior
Bedrooms & bathrooms
- Bedrooms: 3
- Bathrooms: 1
- Full bathrooms: 1
Basement
- Area: 0
Heating
- Forced Air, Natural Gas
Cooling
- Central Air, Electric
Appliances
- Included: Built-In Range, Dishwasher, Dryer, Microwave, Refrigerator, Washer, Water Heater, Electric Water Heater
- Laundry: In Basement
Features
- Combination Dining/Living, Combination Kitchen/Dining, Kitchen - Efficiency, Primary Bath(s), Bathroom - Tub Shower, Walk-In Closet(s), Block Walls
- Flooring: Carpet, Hardwood, Wood
- Doors: Storm Door(s)
- Windows: Double Hung, Screens, Skylight(s)
- Basement: Full
- Has fireplace: No
Interior area
- Total structure area: 1,152
- Total interior livable area: 1,152 sqft
- Finished area above ground: 1,152
- Finished area below ground: 0
Property
Parking
- Total spaces: 1
- Parking features: Basement, Concrete, Attached, Alley Access, On Street
- Attached garage spaces: 1
- Has uncovered spaces: Yes
Accessibility
- Accessibility features: None
Features
- Levels: Two
- Stories: 2
- Pool features: None
- Has view: Yes
- View description: Street
Lot
- Size: 2,178 sqft
- Dimensions: 16.00 x 120.00
- Features: Middle Of Block, Unknown Soil Type
Details
- Additional structures: Above Grade, Below Grade, Outbuilding
- Parcel number: 15000350600
- Zoning: R-10
- Zoning description: SINGLE FAMILY
- Special conditions: Standard
Construction
Type & style
- Home type: Townhouse
- Architectural style: AirLite,Colonial
- Property subtype: Townhouse
Materials
- Brick
- Foundation: Block
- Roof: Flat
Condition
- Good
- New construction: No
- Year built: 1952
Utilities & green energy
- Electric: 200+ Amp Service
- Sewer: Public Sewer
- Water: Public
- Utilities for property: Water Available, Sewer Available, Phone Available, Natural Gas Available, Electricity Available
Community & neighborhood
Location
- Region: Glenolden
- Subdivision: Briarcliffe
- Municipality: DARBY TWP
Other
Other facts
- Listing agreement: Exclusive Agency
- Listing terms: Cash,Conventional,FHA,VA Loan
- Ownership: Fee Simple
Price history
| Date | Event | Price |
|---|---|---|
| 12/5/2024 | Sold | $231,000$201/sqft |
Source: Public Record Report a problem | ||
| 8/16/2024 | Sold | $231,000+5%$201/sqft |
Source: | ||
| 7/12/2024 | Pending sale | $220,000$191/sqft |
Source: | ||
| 6/25/2024 | Contingent | $220,000$191/sqft |
Source: | ||
| 6/22/2024 | Listed for sale | $220,000$191/sqft |
Source: | ||
Public tax history
| Year | Property taxes | Tax assessment |
|---|---|---|
| 2025 | $5,293 +2% | $117,100 |
| 2024 | $5,190 +29.3% | $117,100 |
| 2023 | $4,013 -19.1% | $117,100 |
Find assessor info on the county website
Neighborhood: 19036
Nearby schools
GreatSchools rating
- 5/10Darby Twp SchoolGrades: K-8Distance: 0.3 mi
- 2/10Academy Park High SchoolGrades: 9-12Distance: 1.8 mi
- NASoutheast Delco Kindergarten CenterGrades: KDistance: 0.4 mi
Schools provided by the listing agent
- Elementary: Darby Township School
- Middle: Darby Township School
- High: Academy Park
- District: Southeast Delco
Source: Bright MLS. This data may not be complete. We recommend contacting the local school district to confirm school assignments for this home.

Get pre-qualified for a loan
At Zillow Home Loans, we can pre-qualify you in as little as 5 minutes with no impact to your credit score.An equal housing lender. NMLS #10287.

